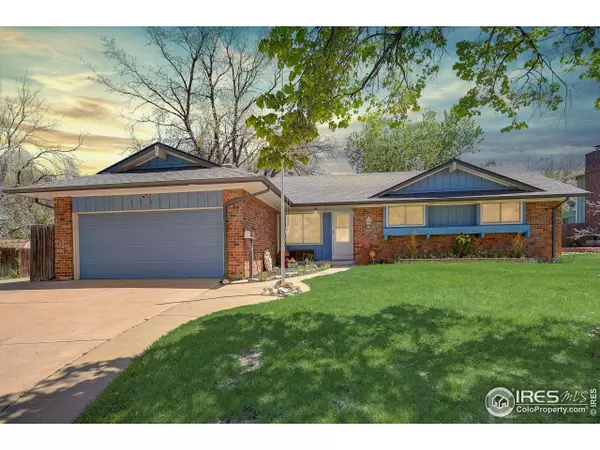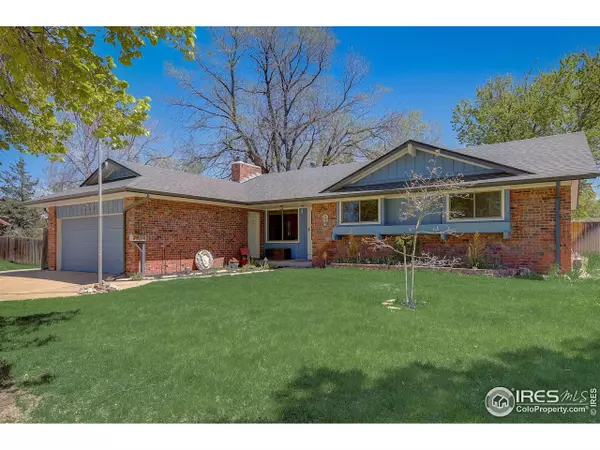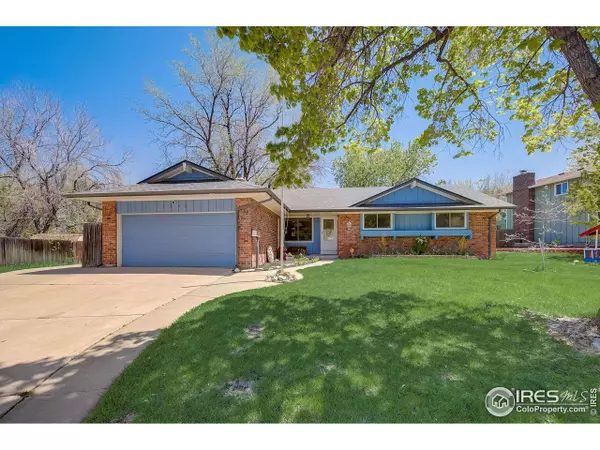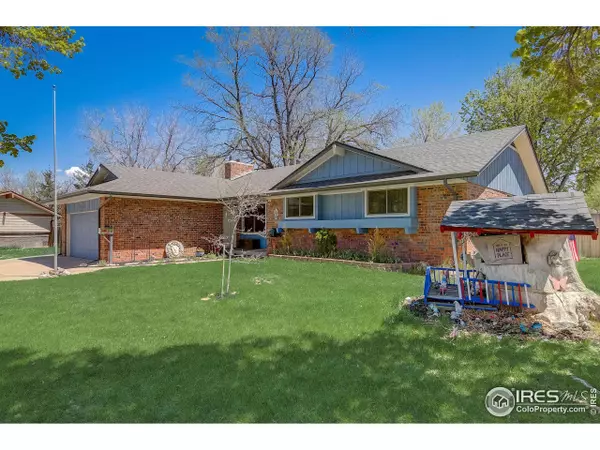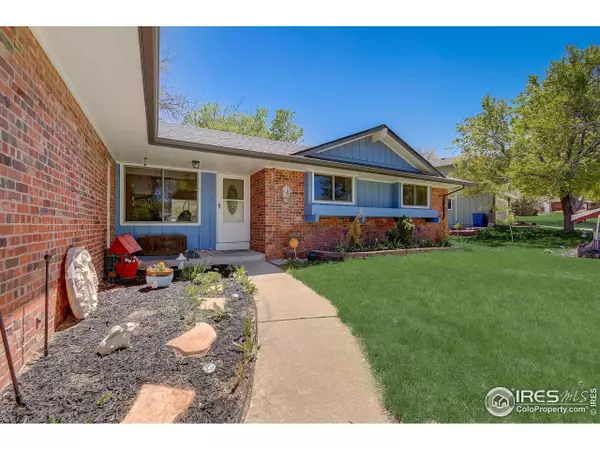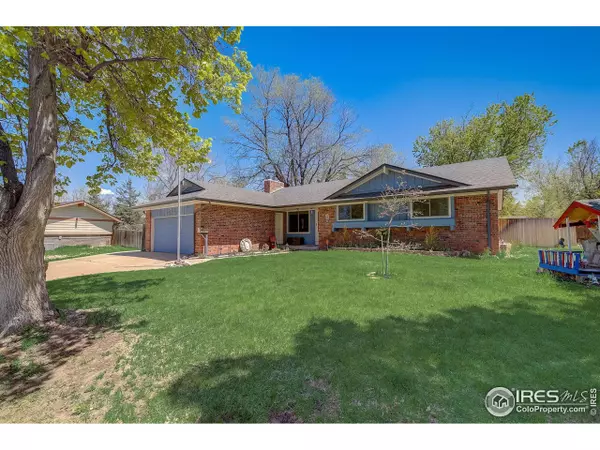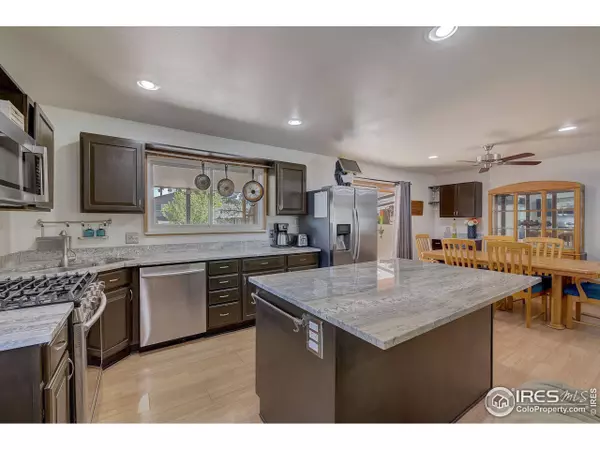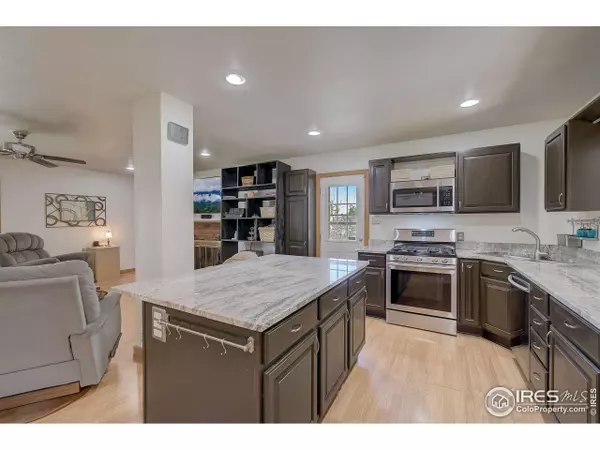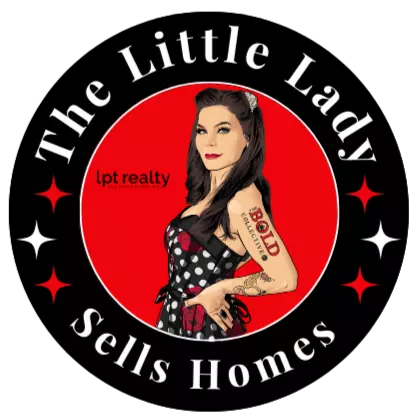
GALLERY
PROPERTY DETAIL
Key Details
Sold Price $550,000
Property Type Single Family Home
Sub Type Residential-Detached
Listing Status Sold
Purchase Type For Sale
Square Footage 2, 848 sqft
Price per Sqft $193
Subdivision Village East Unit 2 A
MLS Listing ID 1009277
Sold Date 06/12/24
Style Ranch
Bedrooms 5
Full Baths 3
HOA Y/N false
Abv Grd Liv Area 1,424
Year Built 1966
Annual Tax Amount $1,945
Lot Size 0.310 Acres
Acres 0.31
Property Sub-Type Residential-Detached
Source IRES MLS
Location
State CO
County Arapahoe
Area Metro Denver
Zoning R
Rooms
Other Rooms Storage
Basement Full, Partially Finished
Primary Bedroom Level Main
Master Bedroom 12x12
Bedroom 2 Main 12x10
Bedroom 3 Main 9x10
Bedroom 4 Basement 10x11
Bedroom 5 Basement 13x10
Kitchen Laminate Floor
Building
Lot Description Lawn Sprinkler System
Story 1
Water City Water, Aurora Water
Level or Stories One
Structure Type Wood/Frame
New Construction false
Interior
Heating Forced Air
Cooling Central Air
Window Features Window Coverings
Appliance Gas Range/Oven, Dishwasher, Refrigerator, Washer, Dryer, Microwave, Disposal
Exterior
Garage Spaces 2.0
Utilities Available Natural Gas Available, Electricity Available
Roof Type Composition
Porch Patio, Enclosed
Schools
Elementary Schools Village Ea
Middle Schools Prairie
High Schools Overland
School District Cherry Creek 5
Others
Senior Community false
Tax ID 197323315004
SqFt Source Assessor
Special Listing Condition Private Owner
SIMILAR HOMES FOR SALE
Check for similar Single Family Homes at price around $550,000 in Aurora,CO

Active
$508,852
12756 E Exposition Ave, Aurora, CO 80012
Listed by A+ Life's Agency6 Beds 4 Baths 2,747 SqFt
Active
$461,077
12835 E Nevada Ave, Aurora, CO 80012
Listed by A+ Life's Agency3 Beds 2 Baths 2,956 SqFt
Active
$449,900
346 S Troy St, Aurora, CO 80012
Listed by A+ Life's Agency4 Beds 3 Baths 1,824 SqFt
CONTACT


