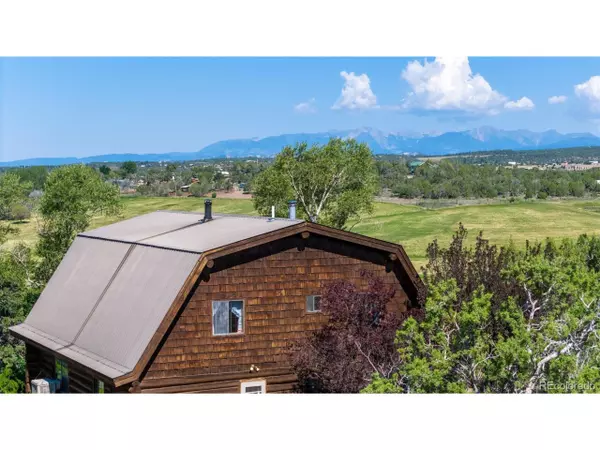3 Beds
3 Baths
2,556 SqFt
3 Beds
3 Baths
2,556 SqFt
Key Details
Property Type Single Family Home
Sub Type Residential-Detached
Listing Status Active
Purchase Type For Sale
Square Footage 2,556 sqft
Subdivision Ignacio
MLS Listing ID 2941211
Style Chalet
Bedrooms 3
Full Baths 1
Three Quarter Bath 2
HOA Y/N false
Abv Grd Liv Area 2,268
Year Built 1995
Annual Tax Amount $851
Lot Size 35.020 Acres
Acres 35.02
Property Sub-Type Residential-Detached
Source REcolorado
Property Description
Ascending to the loft, you'll find two cozy sleeping areas and a well-appointed bathroom. Yet, it's the panoramic view of the La Plata mountains through large windows that truly captivates, offering a picturesque backdrop to daily life on this 35-acre sanctuary. Abundant water supports irrigation across approximately 25 acres, ideal for cultivating lush hay fields.
The lower level features a comfortable office and an ensuite bedroom, ensuring privacy and convenience for all residents. Integrated into the lower level, a two-car garage provides easy access in all weather conditions. Outside, a detached oversized two-car garage awaits, alongside a sturdy metal barn with two stalls, a tack room, and ample storage for hay and equestrian gear.
Located between Bayfield and Ignacio, the ranch offers peaceful rural living with proximity to essential amenities. Just a short drive from Durango/La Plata Airport and Highway 172, commuting into Durango is effortless, ensuring access to city conveniences and cultural attractions.
A full RV hookup with water, sewer, and 30A electric hookup provides flexibility for guests, making the ranch a welcoming destination year-round. Whether seeking a tranquil retreat or an opportunity for productive agricultural pursuits, the "O-WOW" Ranch promises a Colorado lifestyle marked by natural beauty and modern comforts. Don't miss out on this exceptional property - make it yours today.
Location
State CO
County La Plata
Area Out Of Area
Direction From elmores Corner (HWY 160 & HWY 172) take HWY 172 toward Ignacio, Turn left at CR 514, follow CR 514 to property. Turn rt intodriveway and follow driveway north until it curves to the east to house. Park in front of deck and enter though deck door.
Rooms
Other Rooms Outbuildings
Basement Partial, Partially Finished, Walk-Out Access
Primary Bedroom Level Upper
Bedroom 2 Main
Bedroom 3 Basement
Interior
Interior Features Study Area, Cathedral/Vaulted Ceilings, Open Floorplan
Heating Wood Stove, Wood/Coal
Cooling Evaporative Cooling, Ceiling Fan(s)
Fireplaces Type Great Room, Single Fireplace
Fireplace true
Window Features Bay Window(s),Double Pane Windows
Appliance Dishwasher, Refrigerator, Disposal
Laundry Main Level
Exterior
Exterior Feature Balcony
Parking Features Heated Garage
Garage Spaces 4.0
Fence Fenced, Other
Utilities Available Electricity Available, Propane
Waterfront Description Abuts Pond/Lake,Abuts Stream/Creek/River
View Mountain(s), Plains View
Roof Type Metal
Present Use Horses
Street Surface Gravel
Porch Deck
Building
Lot Description Wooded, Rolling Slope, Abuts Ditch
Faces West
Story 3
Sewer Septic, Septic Tank
Level or Stories Three Or More
Structure Type Log
New Construction false
Schools
Elementary Schools Bayfield
Middle Schools Bayfield
High Schools Bayfield
School District Bayfield 10 Jt-R
Others
Senior Community false
SqFt Source Assessor
Special Listing Condition Private Owner

Find out why customers are choosing LPT Realty to meet their real estate needs






