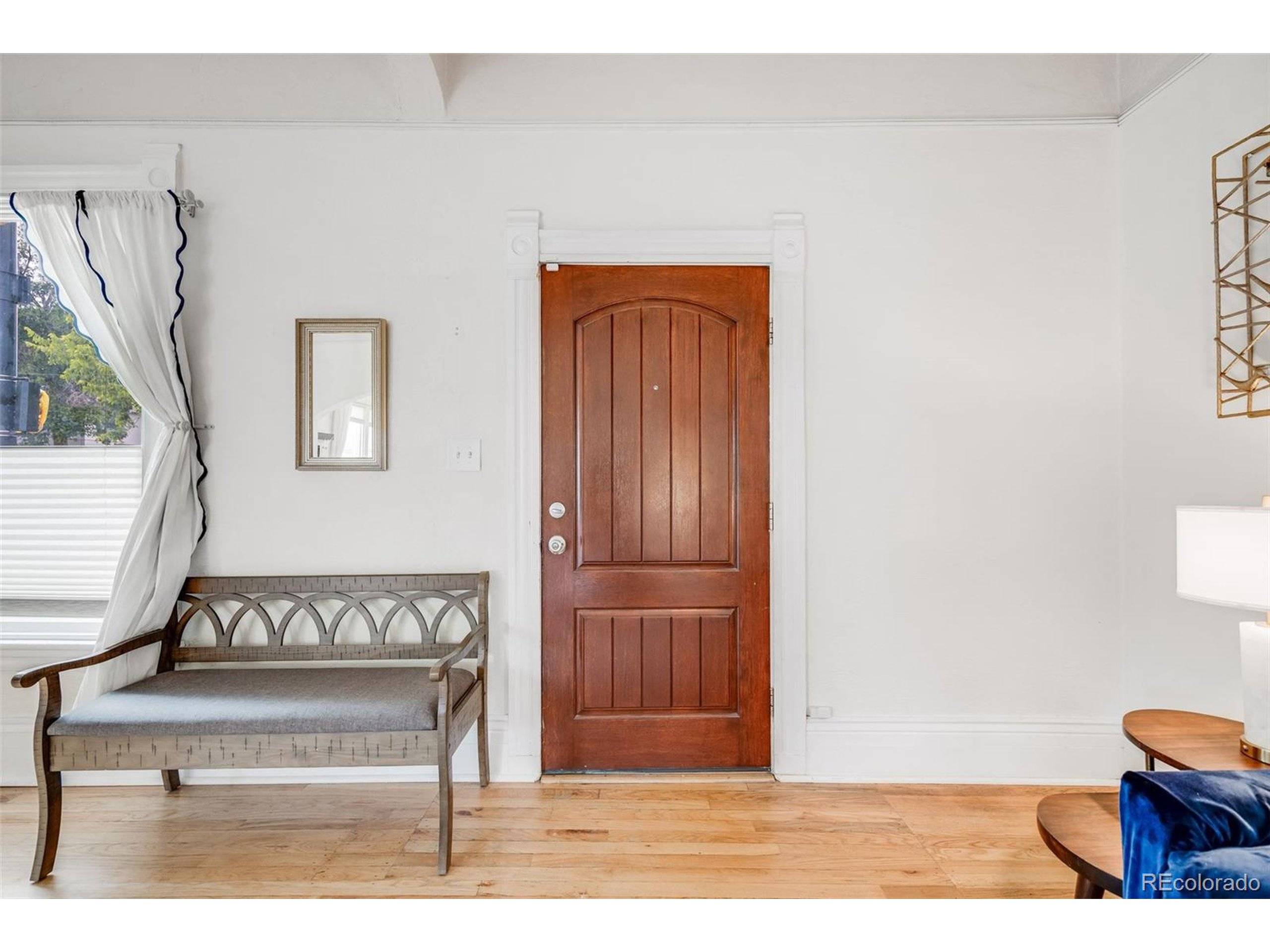4 Beds
2 Baths
1,481 SqFt
4 Beds
2 Baths
1,481 SqFt
Key Details
Property Type Single Family Home
Sub Type Residential-Detached
Listing Status Active
Purchase Type For Sale
Square Footage 1,481 sqft
Subdivision Downings Addition
MLS Listing ID 9737494
Style Victorian
Bedrooms 4
Full Baths 1
Three Quarter Bath 1
HOA Y/N false
Abv Grd Liv Area 1,481
Year Built 1890
Annual Tax Amount $3,422
Lot Size 4,356 Sqft
Acres 0.1
Property Sub-Type Residential-Detached
Source REcolorado
Property Description
Outside, the corner lot shines with a fresh paint job and refreshed landscaping done in June 2025. There's a new apple tree and fruit trees lining the curb and new plants along the south side of the house. The back deck's been painted too! Need storage or more space? Check out the oversized two-car garage with potential for an ADU. Enjoy easy snow days with a south-facing driveway, and soak in the privacy in the large yard while still being close to all of Denver's cool spots. Come see for yourself how this home captures the best of both worlds-private living with a city life.
Location
State CO
County Denver
Area Metro Denver
Zoning U-SU-B1
Rooms
Basement Built-In Radon
Primary Bedroom Level Upper
Bedroom 2 Main
Bedroom 3 Main
Bedroom 4 Upper
Interior
Heating Forced Air
Cooling Central Air, Ceiling Fan(s)
Window Features Window Coverings
Appliance Dishwasher, Refrigerator, Washer, Dryer, Microwave, Disposal
Laundry Upper Level
Exterior
Garage Spaces 2.0
Fence Fenced
Utilities Available Natural Gas Available
Roof Type Composition
Street Surface Paved
Handicap Access Level Lot
Building
Lot Description Corner Lot, Level, Historic District
Faces West
Story 2
Sewer City Sewer, Public Sewer
Level or Stories Two
Structure Type Brick/Brick Veneer
New Construction false
Schools
Elementary Schools Cole Arts And Science Academy
Middle Schools Bruce Randolph
High Schools Manual
School District Denver 1
Others
Senior Community false
SqFt Source Assessor
Special Listing Condition Private Owner

Find out why customers are choosing LPT Realty to meet their real estate needs






