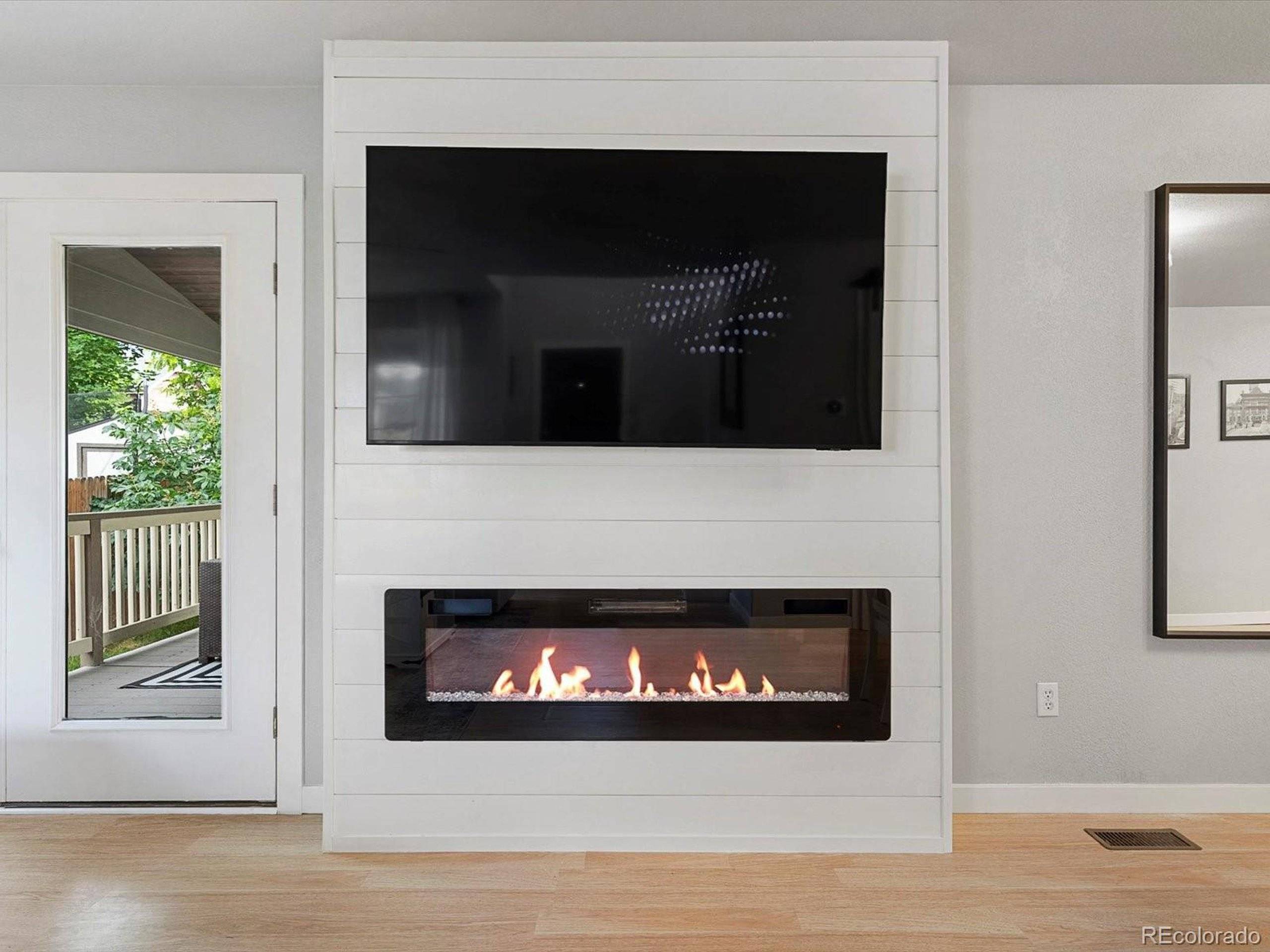4 Beds
3 Baths
1,624 SqFt
4 Beds
3 Baths
1,624 SqFt
OPEN HOUSE
Sat Jun 21, 11:00am - 1:00pm
Key Details
Property Type Single Family Home
Sub Type Residential-Detached
Listing Status Active
Purchase Type For Sale
Square Footage 1,624 sqft
Subdivision Saddle Rock Ridge
MLS Listing ID 6171135
Bedrooms 4
Full Baths 2
Half Baths 1
HOA Fees $402
HOA Y/N true
Abv Grd Liv Area 1,624
Year Built 2002
Annual Tax Amount $4,089
Lot Size 6,098 Sqft
Acres 0.14
Property Sub-Type Residential-Detached
Source REcolorado
Property Description
Out back, you'll love the private, fully fenced yard with a killer deck, perfect for entertaining or soaking up some peace and quiet. A convenient half bath and laundry area round out the main floor. Upstairs, you'll find all four bedrooms, including a spacious primary suite with its own reading or sitting nook, a walk-in closet, and an updated en-suite bathroom with double sinks. Three additional bedrooms (one currently styled as a moody office) share a full bathroom, making the layout ideal for families, guests, or work-from-home life. The basement is full of potential-unfinished and ready for your personal touch, whether it's a home gym, extra living space, or your dream rec room. This home has the updates you want, the space you need, and the privacy you'll love, all in a peaceful neighborhood setting. And the location? You're just minutes from Southlands Shopping Center, Saddle Rock Golf Course, top-rated schools, gyms, and grocery stores-everything you need, right at your fingertips.
Location
State CO
County Arapahoe
Community Playground, Park
Area Metro Denver
Rooms
Basement Full, Unfinished
Primary Bedroom Level Upper
Bedroom 2 Upper
Bedroom 3 Upper
Bedroom 4 Upper
Interior
Heating Forced Air
Cooling Central Air
Fireplaces Type Gas, Living Room, Single Fireplace
Fireplace true
Window Features Double Pane Windows
Appliance Dishwasher, Refrigerator, Washer, Dryer, Microwave, Disposal
Exterior
Garage Spaces 2.0
Fence Fenced
Community Features Playground, Park
Utilities Available Electricity Available, Cable Available
Roof Type Composition
Street Surface Paved
Handicap Access Level Lot
Porch Patio
Building
Lot Description Lawn Sprinkler System, Cul-De-Sac, Level
Story 2
Sewer City Sewer, Public Sewer
Water City Water
Level or Stories Two
Structure Type Wood/Frame
New Construction false
Schools
Elementary Schools Canyon Creek
Middle Schools Thunder Ridge
High Schools Cherokee Trail
School District Cherry Creek 5
Others
HOA Fee Include Trash
Senior Community false
SqFt Source Assessor
Special Listing Condition Private Owner

Find out why customers are choosing LPT Realty to meet their real estate needs






