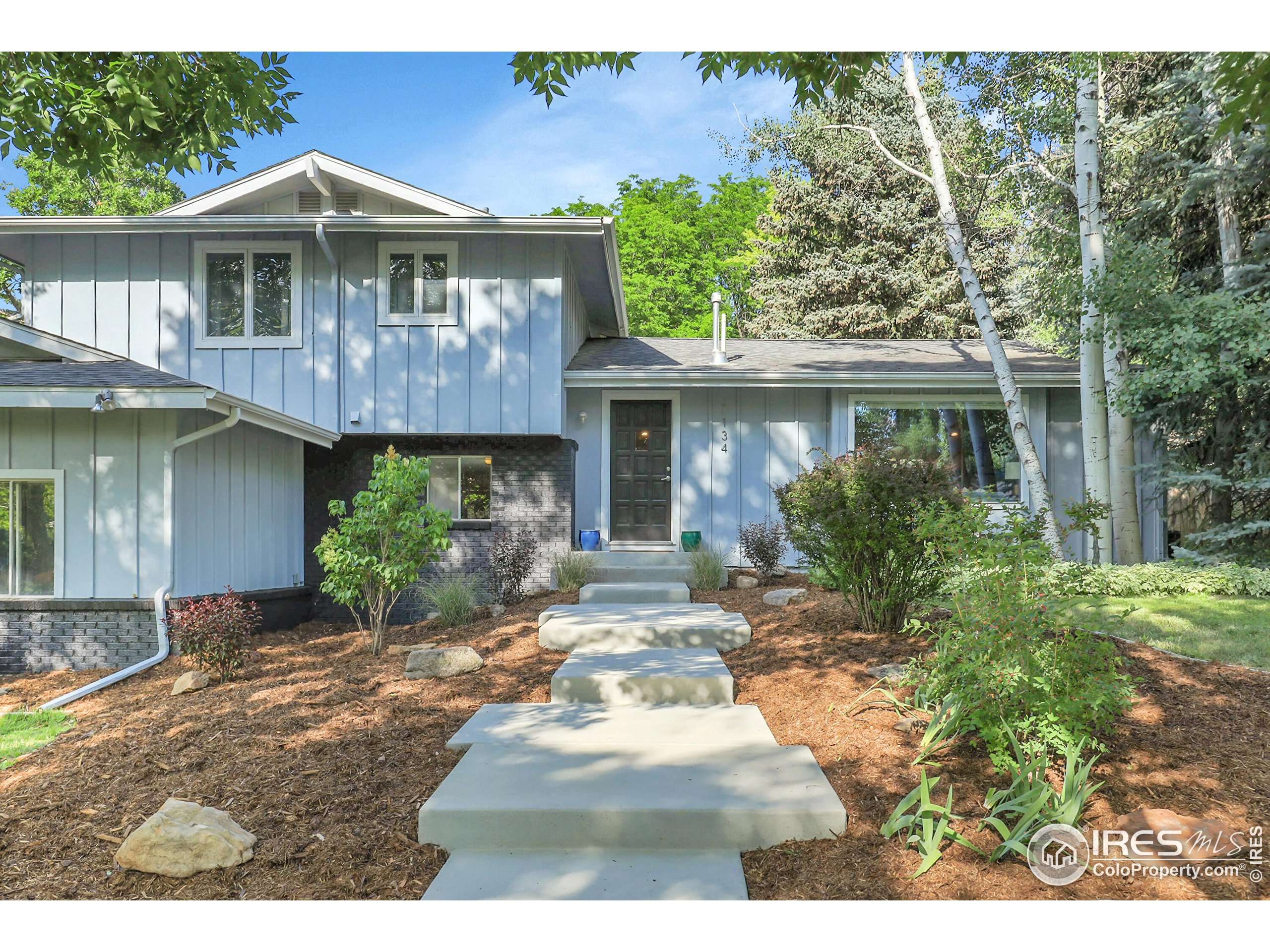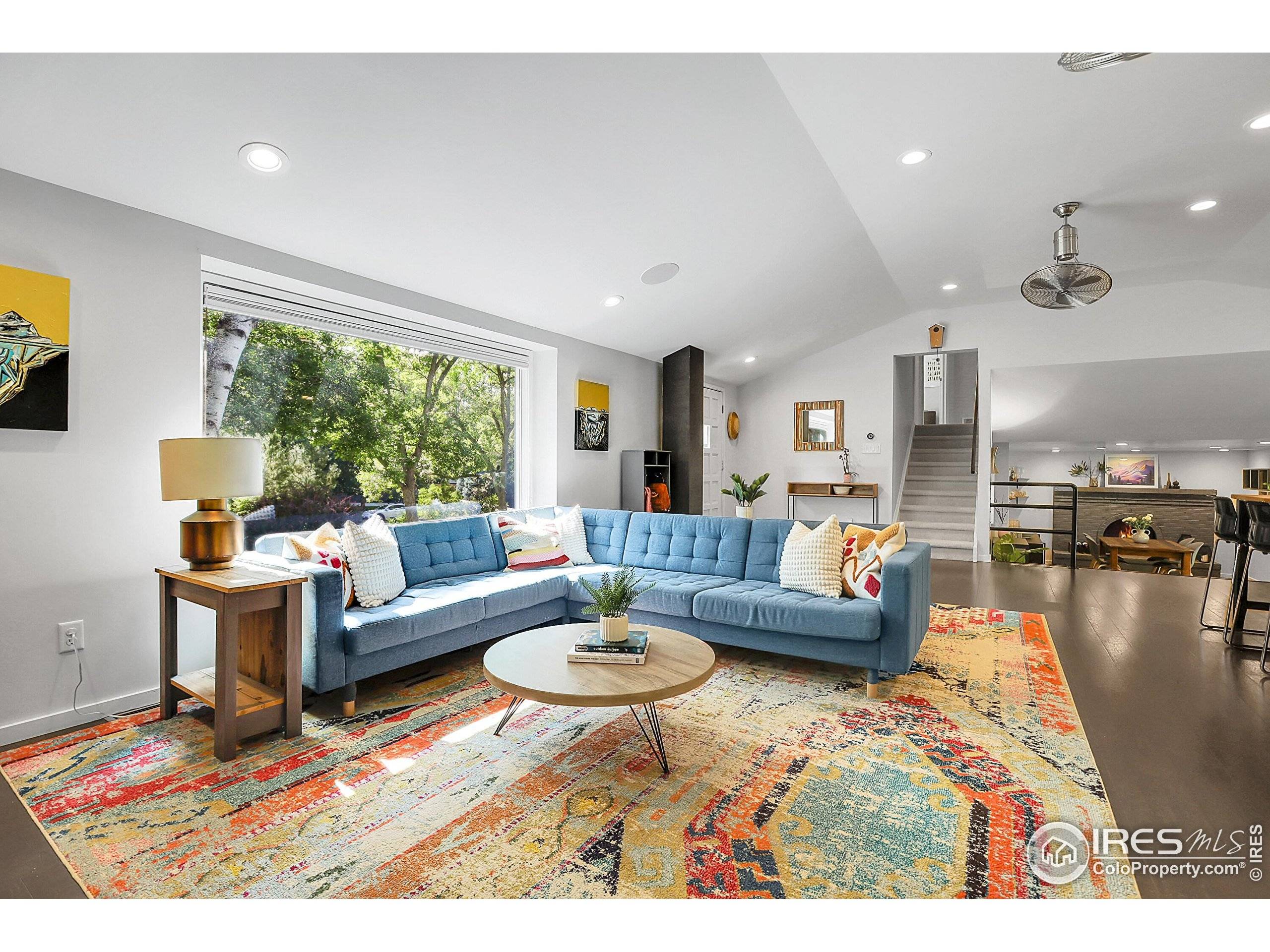4 Beds
4 Baths
2,489 SqFt
4 Beds
4 Baths
2,489 SqFt
OPEN HOUSE
Sat Jul 19, 11:00am - 2:00pm
Sun Jul 20, 1:00pm - 3:00pm
Key Details
Property Type Single Family Home
Sub Type Residential-Detached
Listing Status Active
Purchase Type For Sale
Square Footage 2,489 sqft
Subdivision Overbrook 2
MLS Listing ID 1038410
Style Contemporary/Modern
Bedrooms 4
Full Baths 2
Half Baths 1
Three Quarter Bath 1
HOA Y/N false
Abv Grd Liv Area 1,817
Year Built 1972
Annual Tax Amount $6,596
Lot Size 0.390 Acres
Acres 0.39
Property Sub-Type Residential-Detached
Source IRES MLS
Property Description
Location
State CO
County Boulder
Area Suburban Plains
Zoning Res
Direction From Hwy 119 & Niwot Rd - turn right (east) on Niwot Rd, go 1.5 miles to Overbrook Dr, turn left on Overbrook, then .2 miles to left on Bonny Brook, home is on the left.
Rooms
Family Room Cork Floor
Basement Partial, Partially Finished
Primary Bedroom Level Lower
Master Bedroom 18x11
Bedroom 2 Upper 13x12
Bedroom 3 Upper 13x11
Bedroom 4 Upper 14x9
Kitchen Cork Floor
Interior
Interior Features Satellite Avail, Eat-in Kitchen, Cathedral/Vaulted Ceilings, Open Floorplan, Walk-In Closet(s), Kitchen Island, 9ft+ Ceilings
Heating Baseboard
Cooling Central Air, Whole House Fan
Fireplaces Type Gas, Great Room
Fireplace true
Window Features Double Pane Windows
Appliance Gas Range/Oven, Dishwasher, Refrigerator, Washer, Dryer
Laundry Washer/Dryer Hookups, Main Level
Exterior
Garage Spaces 2.0
Fence Wood
Utilities Available Natural Gas Available, Electricity Available, Cable Available
Roof Type Composition
Street Surface Paved,Asphalt
Handicap Access Level Lot, Main Level Laundry
Porch Patio
Building
Lot Description Cul-De-Sac, Wooded, Level
Faces West
Story 4
Sewer City Sewer
Water City Water, Left hand Water Dist
Level or Stories Four-Level
Structure Type Wood/Frame,Brick/Brick Veneer
New Construction false
Schools
Elementary Schools Niwot
Middle Schools Sunset Middle
High Schools Niwot
School District St Vrain Dist Re 1J
Others
Senior Community false
Tax ID R0056864
SqFt Source Assessor
Special Listing Condition Private Owner

Find out why customers are choosing LPT Realty to meet their real estate needs






