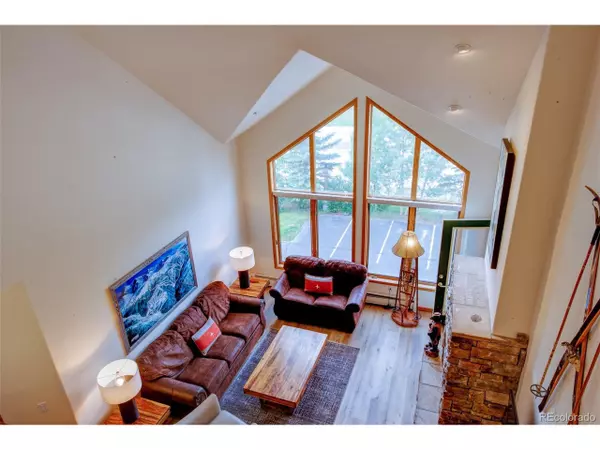3 Beds
5 Baths
2,279 SqFt
3 Beds
5 Baths
2,279 SqFt
Key Details
Property Type Townhouse
Sub Type Attached Dwelling
Listing Status Active
Purchase Type For Sale
Square Footage 2,279 sqft
Subdivision Keystone
MLS Listing ID 7829552
Style Chalet
Bedrooms 3
Full Baths 5
HOA Fees $2,420/mo
HOA Y/N true
Abv Grd Liv Area 2,279
Year Built 1998
Annual Tax Amount $4,059
Property Sub-Type Attached Dwelling
Source REcolorado
Property Description
Location
State CO
County Summit
Community Hot Tub, Fitness Center, Elevator, Hiking/Biking Trails
Area Out Of Area
Zoning CB-1
Direction From I-70 Exit 205 Take Hwy 6 to Keystone, drive 7.7 miles to the Gateway Complex, the building is the last building on your right before turning into River Run. Walk in the Gateway front door and turn left to the Elevators for unit 5040. Steep Brewery & Coffee & Hayward Cafe are located in Gateway.
Rooms
Primary Bedroom Level Main
Bedroom 2 Upper
Bedroom 3 Upper
Interior
Interior Features Eat-in Kitchen, Cathedral/Vaulted Ceilings, Open Floorplan, Loft, Kitchen Island
Heating Hot Water, Baseboard
Fireplaces Type Gas Logs Included, Single Fireplace
Fireplace true
Appliance Dishwasher, Refrigerator, Washer, Dryer, Microwave, Disposal
Laundry Common Area
Exterior
Exterior Feature Gas Grill
Parking Features Heated Garage
Garage Spaces 2.0
Pool Private
Community Features Hot Tub, Fitness Center, Elevator, Hiking/Biking Trails
Utilities Available Natural Gas Available
View Mountain(s), Foothills View
Roof Type Fiberglass
Handicap Access Accessible Elevator Installed
Porch Deck
Private Pool true
Building
Story 2
Sewer City Sewer, Public Sewer
Level or Stories Two
Structure Type Wood/Frame,Stone,Wood Siding,Concrete
New Construction false
Schools
Elementary Schools Summit Cove
Middle Schools Summit
High Schools Summit
School District Summit Re-1
Others
HOA Fee Include Trash,Snow Removal,Maintenance Structure,Cable TV,Water/Sewer,Heat,Electricity,Hazard Insurance
Senior Community false
SqFt Source Assessor

Find out why customers are choosing LPT Realty to meet their real estate needs






