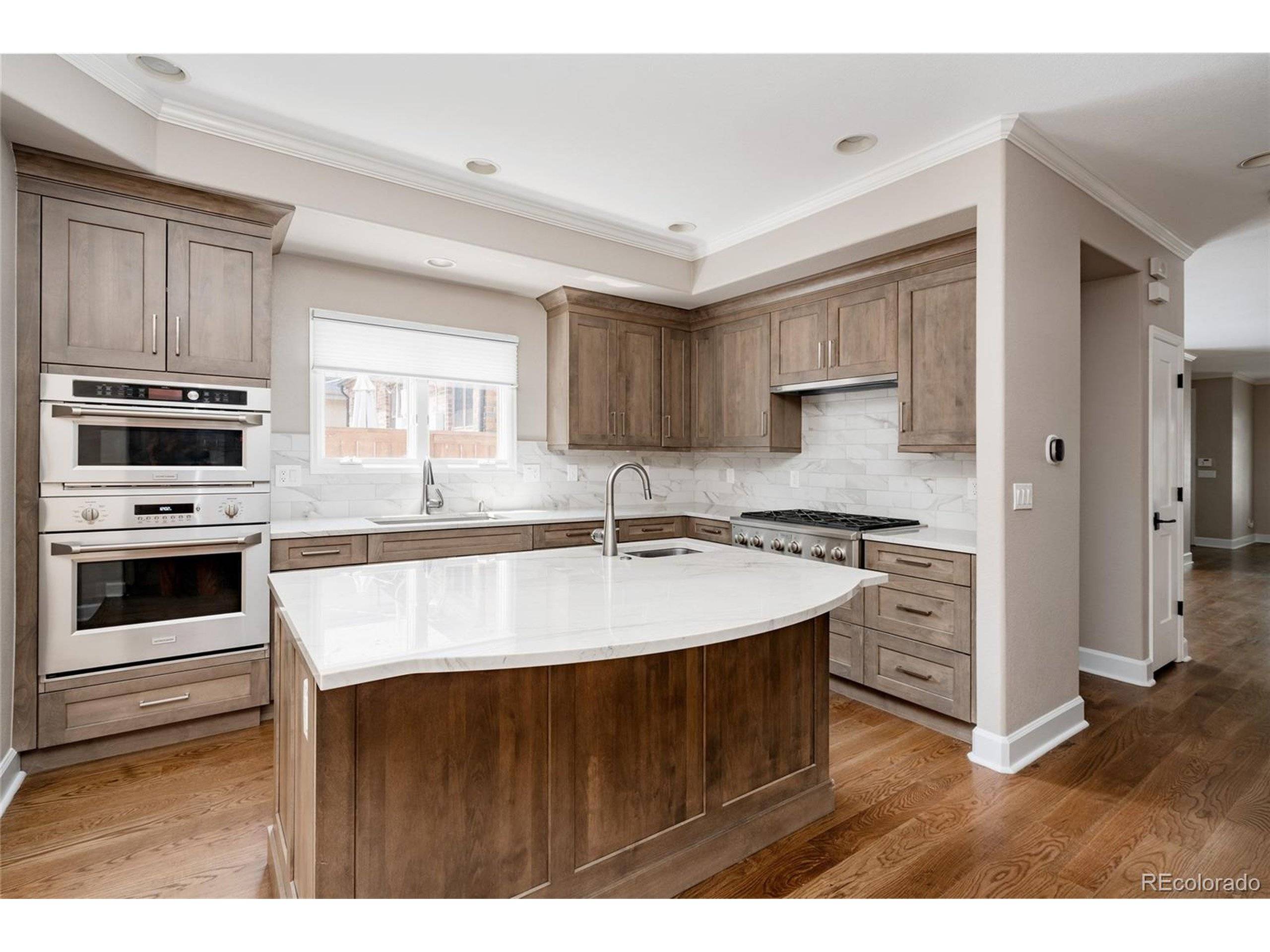3 Beds
4 Baths
3,220 SqFt
3 Beds
4 Baths
3,220 SqFt
OPEN HOUSE
Sun Jul 20, 12:00pm - 2:00pm
Key Details
Property Type Townhouse
Sub Type Attached Dwelling
Listing Status Active
Purchase Type For Sale
Square Footage 3,220 sqft
Subdivision Cherry Creeek
MLS Listing ID 3228099
Bedrooms 3
Full Baths 3
Half Baths 1
HOA Y/N false
Abv Grd Liv Area 2,426
Year Built 1999
Annual Tax Amount $7,043
Lot Size 3,049 Sqft
Acres 0.07
Property Sub-Type Attached Dwelling
Source REcolorado
Property Description
The standout chef's kitchen features custom cabinetry, Monogram stainless appliances with a 6-burner cooktop, an oversized island with counter seating, and a prep sink-ideal for gatherings. Upstairs, the luxurious primary suite offers a private balcony, spa-like 5-piece bath, and a spacious walk-in closet by California Closets. A second en-suite bedroom, stylish office, and upper-level laundry with custom folding doors add function and flair.
The finished basement impresses with high ceilings, a large rec/media room, third bedroom, and full bath-great for guests or a home gym. Enjoy year-round outdoor living on the professionally landscaped patio with a retractable electric awning. The blooming front garden adds charm and curb appeal.
Offering lock-and-leave convenience and low-maintenance luxury in one of Denver's most desirable neighborhoods, this turnkey home is the perfect fit for those who value ease, elegance, and location.
Location
State CO
County Denver
Area Metro Denver
Zoning G-RH-3
Rooms
Basement Full, Partially Finished
Primary Bedroom Level Upper
Bedroom 2 Upper
Bedroom 3 Basement
Interior
Interior Features Kitchen Island
Heating Forced Air
Cooling Central Air, Ceiling Fan(s)
Fireplaces Type Family/Recreation Room Fireplace, Single Fireplace
Fireplace true
Window Features Double Pane Windows
Appliance Double Oven, Dishwasher, Refrigerator, Washer, Dryer, Microwave, Disposal
Exterior
Exterior Feature Balcony
Garage Spaces 2.0
Fence Fenced
Roof Type Rubber
Street Surface Paved
Handicap Access Level Lot
Porch Patio
Building
Lot Description Level
Faces West
Story 2
Sewer City Sewer, Public Sewer
Water City Water
Level or Stories Two
Structure Type Stucco,Concrete
New Construction false
Schools
Elementary Schools Steck
Middle Schools Hill
High Schools George Washington
School District Denver 1
Others
Senior Community false
SqFt Source Assessor
Special Listing Condition Private Owner

Find out why customers are choosing LPT Realty to meet their real estate needs






