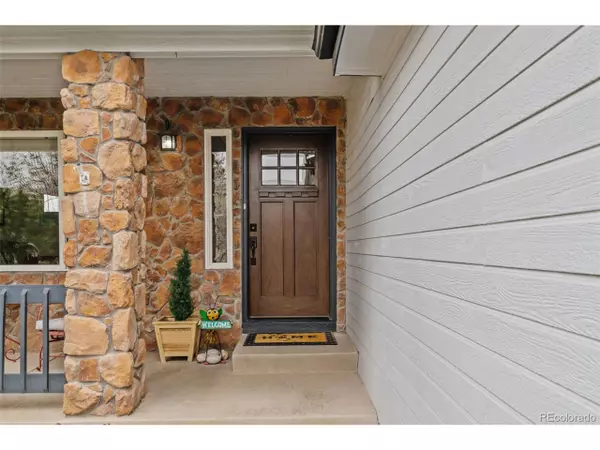5 Beds
5 Baths
4,567 SqFt
5 Beds
5 Baths
4,567 SqFt
OPEN HOUSE
Sat Aug 02, 12:00pm - 3:00pm
Sun Aug 03, 1:00pm - 3:00pm
Key Details
Property Type Single Family Home
Sub Type Residential-Detached
Listing Status Active
Purchase Type For Sale
Square Footage 4,567 sqft
Subdivision Westridge
MLS Listing ID 3273496
Bedrooms 5
Full Baths 2
Half Baths 1
Three Quarter Bath 2
HOA Fees $168/qua
HOA Y/N true
Abv Grd Liv Area 3,180
Year Built 1998
Annual Tax Amount $5,785
Lot Size 6,534 Sqft
Acres 0.15
Property Sub-Type Residential-Detached
Source REcolorado
Property Description
Enjoy mountain views and colorful Colorado sunsets from the back deck, complete with a retractable awning for year-round comfort. Downstairs, the rare walk-out basement is fully finished and includes a covered patio, private guest suite with 3/4 bath, and plenty of flexible space for work or play.
Upstairs, you'll find a spacious loft and four bedrooms, including a luxurious primary suite with a 5-piece bath and oversized walk-in closet. A second en-suite bedroom makes a perfect teen suite or guest room, while the other two bedrooms share a full bath with a separate vanity area and double sinks. The generous loft provides even more living space.
With new carpet and paint throughout and a newer furnace and A/C, this home is move-in ready. The 4-car garage (2 cars tandem) offers plenty of room for vehicles, tools, and gear. The east-facing driveway helps make snowy mornings a little easier.
Surrounded by trails and outdoor recreation, with a functional backyard ideal for entertaining or pets, this home blends a practical floorplan, modern convenience, and true Colorado lifestyle.
Location
State CO
County Douglas
Community Tennis Court(S), Playground, Fitness Center, Hiking/Biking Trails
Area Metro Denver
Zoning PDU
Rooms
Basement Full, Partially Finished, Walk-Out Access, Sump Pump
Primary Bedroom Level Upper
Bedroom 2 Upper
Bedroom 3 Upper
Bedroom 4 Upper
Bedroom 5 Basement
Interior
Interior Features In-Law Floorplan, Eat-in Kitchen, Cathedral/Vaulted Ceilings, Walk-In Closet(s), Loft, Wet Bar, Kitchen Island
Heating Forced Air
Cooling Central Air
Fireplaces Type Gas Logs Included, Family/Recreation Room Fireplace, Single Fireplace
Fireplace true
Window Features Window Coverings
Appliance Dishwasher, Refrigerator, Washer, Dryer, Trash Compactor, Disposal
Laundry Main Level
Exterior
Garage Spaces 4.0
Fence Fenced
Community Features Tennis Court(s), Playground, Fitness Center, Hiking/Biking Trails
Utilities Available Natural Gas Available, Electricity Available, Cable Available
View Mountain(s)
Roof Type Cement Shake
Street Surface Paved
Porch Patio, Deck
Building
Lot Description Gutters, Lawn Sprinkler System
Story 2
Sewer City Sewer, Public Sewer
Water City Water
Level or Stories Two
Structure Type Wood/Frame,Brick/Brick Veneer,Stone,Wood Siding
New Construction false
Schools
Elementary Schools Eldorado
Middle Schools Ranch View
High Schools Thunderridge
School District Douglas Re-1
Others
Senior Community false
SqFt Source Assessor
Special Listing Condition Private Owner
Virtual Tour https://www.zillow.com/view-imx/d2765bc0-50b3-415c-98a8-9572a2b2e5ba?setAttribution=mls&wl=true&initialViewType=pano

Find out why customers are choosing LPT Realty to meet their real estate needs






