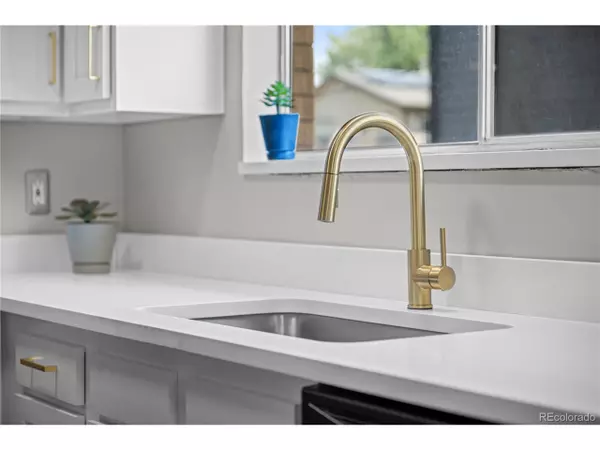6 Beds
2 Baths
2,186 SqFt
6 Beds
2 Baths
2,186 SqFt
OPEN HOUSE
Sat Aug 16, 11:00am - 1:00pm
Key Details
Property Type Single Family Home
Sub Type Income Property
Listing Status Coming Soon
Purchase Type For Sale
Square Footage 2,186 sqft
Subdivision Sunnyside
MLS Listing ID 9518514
Style Contemporary/Modern
Bedrooms 6
HOA Y/N false
Abv Grd Liv Area 2,186
Year Built 1961
Annual Tax Amount $5,718
Lot Size 6,098 Sqft
Acres 0.14
Property Sub-Type Income Property
Source REcolorado
Property Description
Two NEW Kitchens: NEW cabinets with NEW quartz countertops! Upgraded inset chef's sinks, brass faucets, brass cabinet hardware, modern lighting, and two new refrigerators! All appliances included, even both washers and dryers.
The well-designed floorplan of this duplex feels large and open in person. The living, dining, and kitchen spaces are open to each other in a thoughtfully designed layout. Each unit has 3 real bedrooms with closets.
Beautiful original hardwood floors in the upper unit. Upgraded LVP flooring in the garden-level unit.
Many BIG updates are done! NEW furnace upstairs (2025) NEW water heater upstairs (2023). NEW interior paint upstairs (2025). All new upgraded light fixtures in both units (2025). NEW bathroom vanity lights & showerheads (2025). The roof is still under warranty.
Outdoor living: Inviting front patios and expansive side patio encourage easy outdoor living. The big backyard is fenced for a pup and has plenty of space to garden! The yard has a sprinkler system, mature trees, and is ready to be finished.
The 2 car garage has already been divided giving each unit a private oversized 1-car-garage.
House hacking opportunity! This property will help pay for itself.
This duplex has separate addresses and separate gas and electric meters. So many new builds in the area, the E-TU-C zoned lot can be redeveloped (buyer to verify).
Just blocks to charming award winning restaurants and the vibrant Tejon corridor. This home offers unbeatable access to some of Denver's best restaurants, coffee shops, and local bars. Whether you're exploring the city's food scene, catching a game, or taking a peaceful stroll, everything you love about Denver is right outside your door.
Location
State CO
County Denver
Area Metro Denver
Zoning U-TU-C
Interior
Interior Features Open Floorplan
Heating Forced Air
Cooling Evaporative Cooling
Appliance Dishwasher, Refrigerator, Washer, Dryer
Exterior
Garage Spaces 2.0
Fence Fenced
Utilities Available Electricity Available, Cable Available
Roof Type Composition
Handicap Access Level Lot
Porch Patio, Deck
Building
Lot Description Lawn Sprinkler System, Level
Faces South
Story 2
Sewer City Sewer, Public Sewer
Water City Water
Level or Stories Two
Structure Type Brick/Brick Veneer
New Construction false
Schools
Elementary Schools Edison
Middle Schools Skinner
High Schools North
School District Denver 1
Others
Senior Community false
SqFt Source Assessor
Special Listing Condition Private Owner
Virtual Tour https://my.matterport.com/show/?m=WurAuJ4Swyk&brand=0&mls=1&

Find out why customers are choosing LPT Realty to meet their real estate needs






