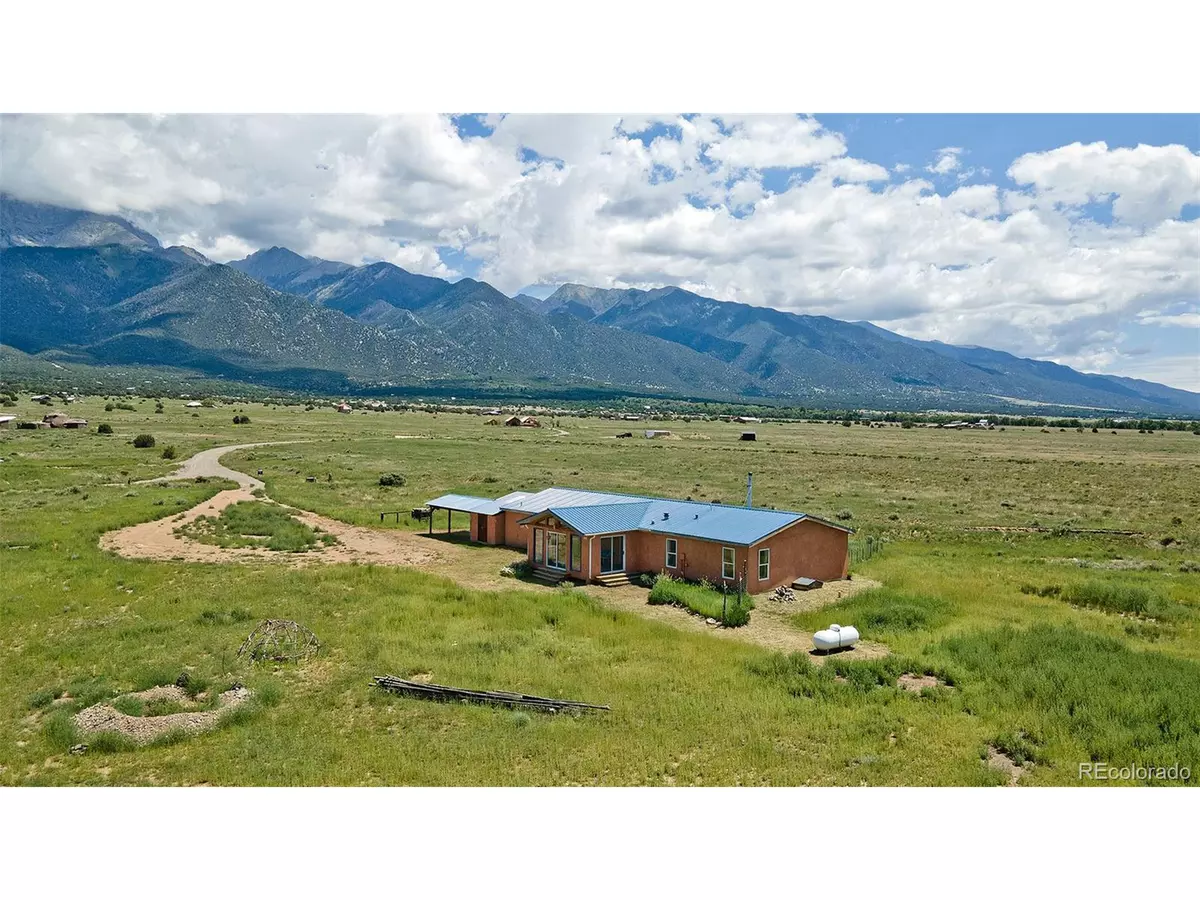
3 Beds
2 Baths
2,176 SqFt
3 Beds
2 Baths
2,176 SqFt
Key Details
Property Type Single Family Home
Sub Type Residential-Detached
Listing Status Active
Purchase Type For Sale
Square Footage 2,176 sqft
Subdivision Baca Grande Grants
MLS Listing ID 8481971
Style Ranch
Bedrooms 3
Full Baths 1
Three Quarter Bath 1
HOA Fees $690/ann
HOA Y/N true
Abv Grd Liv Area 2,176
Year Built 1999
Annual Tax Amount $1,284
Lot Size 2.030 Acres
Acres 2.03
Property Sub-Type Residential-Detached
Source REcolorado
Property Description
The spacious kitchen features a center island, lots of storage and counterspace, new gas stove, dishwasher & Kohler fixtures, and an eat-in bar. A dining area glass door opens to a fenced yard with garden beds, and plenty of room for pets or play.
The flexible layout suits families, roommates, multigenerational living or income potential. The central living area separates two wings, giving each privacy. One has two bedrooms with new flooring, a full bath with storage, laundry room, hall closet and utility space.
The primary suite on the other side offers a private entrance, entry room, two larger rooms, a massive walk-in closet with new carpet, and a 3/4 bath. It can also serve as:
third bedroom + Airbnb suite
third bedroom + office/treatment space (with own entrance)
two-bedroom Airbnb suite
With changes, it could create four bedrooms (add one interior door), a third bedroom + studio apartment, or a one bedroom apartment.
Outside, enjoy a carport, a sizable attached storage/work shed (both with outlets), oversized parking, and an owned propane tank for cost savings. The home features a deep well, cement crawlspace, metal roof, fresh paint, new light fixtures, septic riser, and water filter.
It's rare to find this much space, light, and versatility in Crestone, especially at this price. At $182/SF, you'd be hard pressed to find a better value. Come see the views and imagine the possibilities!
Location
State CO
County Saguache
Community Tennis Court(S), Playground, Fitness Center, Park, Hiking/Biking Trails
Area Out Of Area
Zoning Residential
Direction From Camino Baca Grande, Right on Camino Real (Two Trees), Right on Wagon Wheel, Right on Saddle Rock Trail. House will be on the left.
Rooms
Other Rooms Outbuildings
Primary Bedroom Level Main
Master Bedroom 14x13
Bedroom 2 Main 14x13
Bedroom 3 Main 13x13
Interior
Interior Features Study Area, Eat-in Kitchen, Open Floorplan, Walk-In Closet(s)
Heating Forced Air, Wood Stove
Cooling Central Air, Ceiling Fan(s)
Fireplaces Type Single Fireplace
Fireplace true
Window Features Skylight(s),Double Pane Windows
Appliance Dishwasher, Refrigerator, Washer, Dryer
Laundry Main Level
Exterior
Garage Spaces 2.0
Fence Partial
Community Features Tennis Court(s), Playground, Fitness Center, Park, Hiking/Biking Trails
Utilities Available Electricity Available
View Mountain(s), Foothills View
Roof Type Metal
Street Surface Dirt
Handicap Access No Stairs
Porch Patio
Building
Lot Description Cul-De-Sac, Near Golf Course, Abuts Private Open Space
Story 1
Sewer Septic, Septic Tank
Water Well
Level or Stories One
Structure Type Wood/Frame,Concrete
New Construction false
Schools
Elementary Schools Moffat
Middle Schools Moffat
High Schools Moffat
School District Moffat 2
Others
HOA Fee Include Snow Removal
Senior Community false
SqFt Source Assessor
Special Listing Condition Private Owner
Virtual Tour https://my.matterport.com/show/?m=HN68Axf3Spm


Find out why customers are choosing LPT Realty to meet their real estate needs






