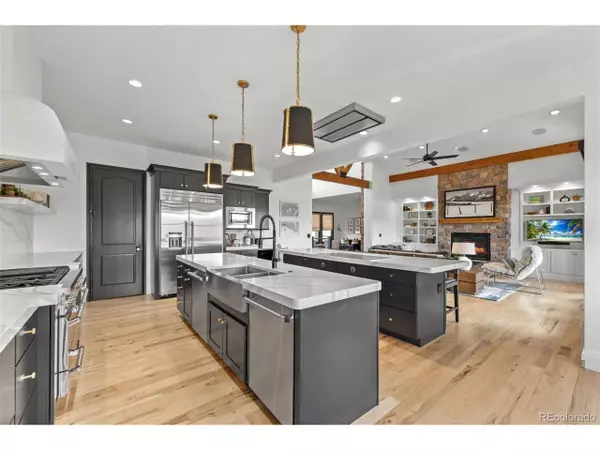
6 Beds
7 Baths
5,950 SqFt
6 Beds
7 Baths
5,950 SqFt
Key Details
Property Type Single Family Home
Sub Type Residential-Detached
Listing Status Pending
Purchase Type For Sale
Square Footage 5,950 sqft
Subdivision Bears Den
MLS Listing ID 9713041
Style Chalet,Ranch
Bedrooms 6
Full Baths 2
Three Quarter Bath 3
HOA Fees $2,400/ann
HOA Y/N true
Abv Grd Liv Area 3,047
Year Built 2015
Annual Tax Amount $13,602
Lot Size 5.520 Acres
Acres 5.52
Property Sub-Type Residential-Detached
Source REcolorado
Property Description
A retreat of its own, the reimagined primary wing invites you to stay with its romantic fireplace, private terrace and spa-worthy bath with jetted tub, steam shower, and marble and quartz finishes. 5 of 6 bedrooms are en suite with multiple terraces; artisan lighting highlights extensive upgrades including 6 of 7 baths.
Filled with natural light, the lower level rivals the main with step-out access and flows to 4 walk-out terraces. Expansive game and recreation areas, a premier theatre and gym make this a destination for entertaining, play and connection.
Beyond the home, a newly designed henhouse provides fresh organic eggs, while the 4-car garage doubles as a workshop with an elite ventilation system. Just minutes from Castle Rock, Highlands Ranch & Sedalia with easy access to Santa Fe & I-25, this sanctuary blends lifestyle with convenience. Set among nature's majesty, the zoning permits horses & outbuildings. Evenings offer radiant Colorado sunsets beyond words, with starlit skies revealing the Milky Way, where whispering pines and passing deer complete the experience. Come refresh, renew and make the memories of a lifetime. Welcome home!
Location
State CO
County Douglas
Community Fitness Center, Gated
Area Metro Denver
Zoning A1
Direction Sante Fe / Hwy 85 to Sedalia. Head West on Hwy 67 for 2 miles. Turn Left into Bears Den. Through security gate. Home is less than a mile up on the right hand side.
Rooms
Other Rooms Outbuildings
Basement Full, Partially Finished, Walk-Out Access, Built-In Radon, Radon Test Available
Primary Bedroom Level Main
Bedroom 2 Main
Bedroom 3 Main
Bedroom 4 Basement
Bedroom 5 Basement
Interior
Interior Features Study Area, Eat-in Kitchen, Cathedral/Vaulted Ceilings, Open Floorplan, Pantry, Walk-In Closet(s), Wet Bar, Kitchen Island, Steam Shower
Heating Forced Air
Cooling Central Air, Ceiling Fan(s)
Fireplaces Type 2+ Fireplaces, Gas, Gas Logs Included, Primary Bedroom, Great Room
Fireplace true
Window Features Window Coverings,Bay Window(s),Skylight(s),Double Pane Windows,Storm Window(s)
Appliance Double Oven, Dishwasher, Refrigerator, Bar Fridge, Washer, Dryer, Microwave, Freezer, Disposal
Laundry In Basement
Exterior
Exterior Feature Gas Grill
Parking Features >8' Garage Door, Heated Garage, Oversized
Garage Spaces 4.0
Fence Partial
Community Features Fitness Center, Gated
Utilities Available Natural Gas Available, Electricity Available
View Mountain(s), Plains View
Roof Type Metal
Present Use Horses
Street Surface Paved
Porch Patio, Deck
Building
Lot Description Gutters, Lawn Sprinkler System, Abuts Public Open Space, Meadow
Story 1
Sewer Septic, Septic Tank
Water Well
Level or Stories One
Structure Type Wood/Frame,Stone,Stucco
New Construction false
Schools
Elementary Schools Sedalia
Middle Schools Castle Rock
High Schools Castle View
School District Douglas Re-1
Others
HOA Fee Include Snow Removal
Senior Community false
SqFt Source Appraiser
Special Listing Condition Private Owner
Virtual Tour https://m.youtube.com/watch?v=L43ji8k4QYw


Find out why customers are choosing LPT Realty to meet their real estate needs






