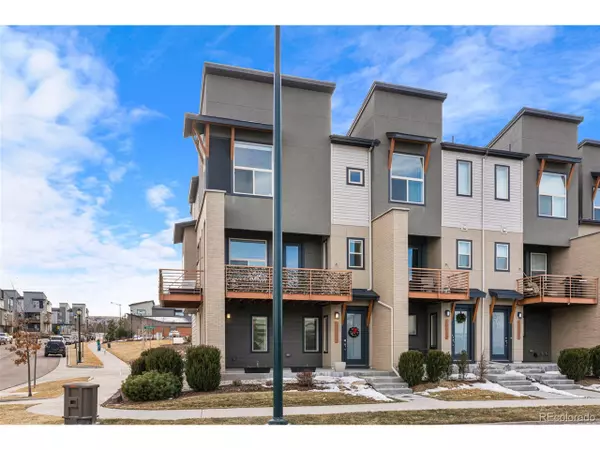
3 Beds
3 Baths
1,369 SqFt
3 Beds
3 Baths
1,369 SqFt
Key Details
Property Type Townhouse
Sub Type Attached Dwelling
Listing Status Active
Purchase Type For Sale
Square Footage 1,369 sqft
Subdivision Ridgegate
MLS Listing ID 9959763
Style Chalet,Contemporary/Modern
Bedrooms 3
Full Baths 2
Half Baths 1
HOA Fees $371/mo
HOA Y/N true
Abv Grd Liv Area 1,369
Year Built 2018
Annual Tax Amount $5,392
Lot Size 2,178 Sqft
Acres 0.05
Property Sub-Type Attached Dwelling
Source REcolorado
Property Description
Location
State CO
County Douglas
Community Playground
Area Metro Denver
Direction Lock all doors prior to leaving. Please remove or cover shoes for all showings! Buyer to verify all information. The solar system Lease was paid for a period of 20 years with approximately 13 years left. The Buyers will need the following provision in the purchase contract. \"Buyers agree to assume the lease for the Solar System.\" Solar is on a $0/month prepaid lease and will transfer at closing. Trash and recycling is through the City of Lone Tree.
Rooms
Basement Structural Floor
Primary Bedroom Level Upper
Bedroom 2 Upper
Bedroom 3 Upper
Interior
Interior Features Study Area, Eat-in Kitchen, Cathedral/Vaulted Ceilings, Open Floorplan, Pantry, Walk-In Closet(s), Kitchen Island
Heating Forced Air
Cooling Central Air, Ceiling Fan(s)
Window Features Window Coverings,Triple Pane Windows
Appliance Dishwasher, Refrigerator, Washer, Dryer, Microwave, Disposal
Laundry Main Level
Exterior
Exterior Feature Gas Grill, Balcony
Parking Features Oversized
Garage Spaces 2.0
Community Features Playground
Utilities Available Natural Gas Available, Electricity Available, Cable Available
Roof Type Fiberglass
Street Surface Paved
Porch Patio, Deck
Building
Lot Description Gutters, Corner Lot, Abuts Public Open Space
Faces North
Story 3
Foundation Slab
Sewer City Sewer, Public Sewer
Water City Water
Level or Stories Three Or More
Structure Type Wood/Frame,Composition Siding,Stucco,Concrete
New Construction true
Schools
Elementary Schools Eagle Ridge
Middle Schools Cresthill
High Schools Highlands Ranch
School District Douglas Re-1
Others
HOA Fee Include Trash,Snow Removal,Maintenance Structure,Cable TV,Water/Sewer,Hazard Insurance
Senior Community false
SqFt Source Assessor
Special Listing Condition Private Owner


Find out why customers are choosing LPT Realty to meet their real estate needs






