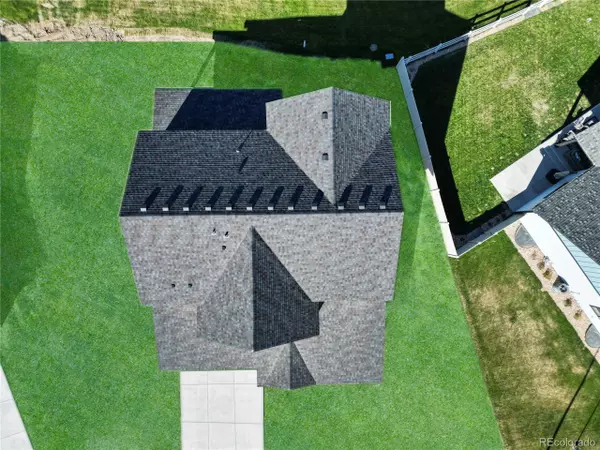
5 Beds
4 Baths
3,455 SqFt
5 Beds
4 Baths
3,455 SqFt
Key Details
Property Type Single Family Home
Sub Type Residential-Detached
Listing Status Active
Purchase Type For Sale
Square Footage 3,455 sqft
Subdivision Bijou Sub
MLS Listing ID 2778913
Bedrooms 5
Full Baths 3
HOA Y/N false
Abv Grd Liv Area 2,378
Year Built 2025
Annual Tax Amount $818
Lot Size 10,018 Sqft
Acres 0.23
Property Sub-Type Residential-Detached
Source REcolorado
Property Description
Enter into soaring high ceilings that create an impressive, open main floor bathed in natural light. The dramatic focal point fireplace anchors the living space, while the gourmet kitchen features a beautiful island perfect for both casual dining and entertaining.
A flexible main-floor bedroom offers endless possibilities - home office, guest suite, or private retreat. The convenient mudroom provides the perfect transition from your spacious 3-car tandem garage, which includes a rear door opening directly to the backyard for effortless indoor-outdoor entertaining.
Step onto the covered back porch and take in the breathtaking views of the neighborhood park and pond - your private sanctuary for morning coffee or evening gatherings. The expansive 9,000+ sq ft lot provides plenty of room to enjoy.
Upstairs, the primary suite is a true sanctuary, featuring an exceptionally spacious ensuite bathroom and abundant windows that flood the space with natural light. Convenience continues with an upper-level laundry room located steps from the primary bedroom. Find two additional generous bedrooms, a full bathroom, and a charming nook ideal for a play area or reading space.
Entertainment-Ready Basement
The finished basement expands your living space with a large family room and wet bar - perfect for movie nights or game day. An additional bedroom and full bathroom provide comfort for guests or multi-generational living, while unfinished storage space ensures you'll never run short on room.
Experience the perfect blend of elegance, functionality, and prime location in The Spur floorplan - where every detail has been carefully considered for today's discerning homeowner.
Location
State CO
County Morgan
Area Morgan
Rooms
Basement Full, Partially Finished
Primary Bedroom Level Upper
Bedroom 2 Main
Bedroom 3 Upper
Bedroom 4 Upper
Bedroom 5 Basement
Interior
Heating Forced Air
Cooling Central Air
Fireplaces Type Gas, Family/Recreation Room Fireplace, Single Fireplace
Fireplace true
Laundry Upper Level
Exterior
Garage Spaces 3.0
Roof Type Fiberglass
Porch Patio
Building
Story 2
Sewer City Sewer, Public Sewer
Water City Water
Level or Stories Two
Structure Type Wood/Frame
New Construction true
Schools
Elementary Schools Pioneer
Middle Schools Fort Morgan
High Schools Fort Morgan
School District Fort Morgan Re-3
Others
Senior Community false
Special Listing Condition Private Owner


Find out why customers are choosing LPT Realty to meet their real estate needs






