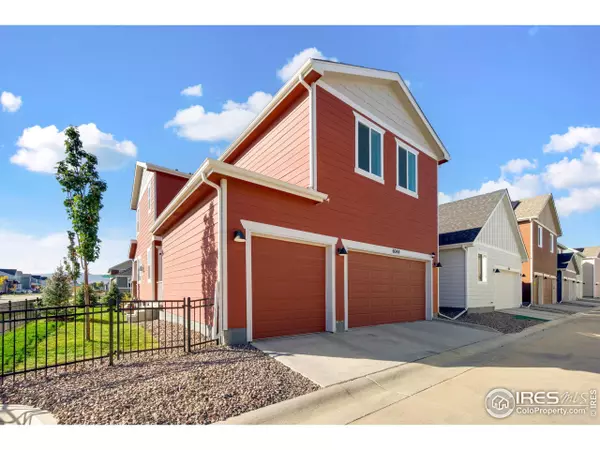
4 Beds
4 Baths
2,902 SqFt
4 Beds
4 Baths
2,902 SqFt
Open House
Sat Nov 15, 12:00pm - 2:00pm
Sun Nov 16, 12:00pm - 2:00pm
Key Details
Property Type Single Family Home
Sub Type Residential-Detached
Listing Status Coming Soon
Purchase Type For Sale
Square Footage 2,902 sqft
Subdivision Rennat Sub
MLS Listing ID 1047142
Bedrooms 4
Full Baths 1
Half Baths 1
Three Quarter Bath 2
HOA Fees $47/mo
HOA Y/N true
Abv Grd Liv Area 2,118
Year Built 2023
Annual Tax Amount $4,312
Lot Size 3,920 Sqft
Acres 0.09
Property Sub-Type Residential-Detached
Source IRES MLS
Property Description
Location
State CO
County Larimer
Community Hiking/Biking Trails
Area Fort Collins
Zoning R
Direction See Google Maps
Rooms
Family Room Luxury Vinyl Floor
Basement Partially Finished, Built-In Radon, Sump Pump
Primary Bedroom Level Upper
Master Bedroom 13x15
Bedroom 2 Upper 10x14
Bedroom 3 Upper 10x13
Bedroom 4 Basement
Dining Room Luxury Vinyl Floor
Kitchen Luxury Vinyl Floor
Interior
Interior Features Study Area, Open Floorplan, Pantry, Walk-In Closet(s), Loft, Kitchen Island
Heating Forced Air
Cooling Central Air, Ceiling Fan(s)
Fireplaces Type Gas
Fireplace true
Window Features Window Coverings
Appliance Gas Range/Oven, Dishwasher, Refrigerator, Washer, Dryer, Microwave
Laundry Upper Level
Exterior
Garage Spaces 3.0
Fence Fenced
Community Features Hiking/Biking Trails
Utilities Available Natural Gas Available, Electricity Available
View Foothills View
Roof Type Composition
Street Surface Paved,Asphalt
Building
Lot Description Lawn Sprinkler System, Corner Lot
Story 2
Water City Water, City of Ft. Collins
Level or Stories Two
Structure Type Wood/Frame
New Construction false
Schools
Elementary Schools Werner
Middle Schools Preston
High Schools Fossil Ridge
School District Poudre
Others
Senior Community false
Tax ID R1674186
SqFt Source Assessor
Special Listing Condition Private Owner
Virtual Tour https://view.spiro.media/order/5522df25-95cd-4cbf-8bc9-fc71672b2ed0


Find out why customers are choosing LPT Realty to meet their real estate needs






