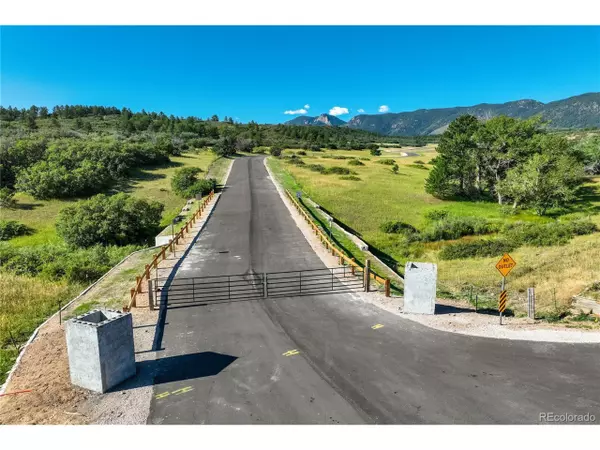
4 Beds
3 Baths
5,785 SqFt
4 Beds
3 Baths
5,785 SqFt
Key Details
Property Type Single Family Home
Sub Type Residential-Detached
Listing Status Active
Purchase Type For Sale
Square Footage 5,785 sqft
Subdivision Hay Creek Valley
MLS Listing ID 4110131
Style Ranch
Bedrooms 4
Full Baths 2
Three Quarter Bath 1
HOA Y/N false
Abv Grd Liv Area 2,960
Year Built 1981
Annual Tax Amount $9,344
Lot Size 13.430 Acres
Acres 13.43
Property Sub-Type Residential-Detached
Source REcolorado
Property Description
Location
State CO
County El Paso
Area Out Of Area
Direction From Baptist Road go west past the roundabout, then turn left on the next road named Hay Creek. The entrance is the second gate on the left with stone pillars.
Rooms
Basement Full, Partially Finished, Walk-Out Access
Primary Bedroom Level Basement
Master Bedroom 27x17
Bedroom 2 Main 21x17
Bedroom 3 Basement 20x14
Bedroom 4 Main 15x13
Interior
Interior Features Study Area
Heating Radiant
Cooling Central Air
Exterior
Parking Features Heated Garage, Oversized
Garage Spaces 18.0
Fence Partial, Other
Roof Type Concrete
Building
Lot Description Cul-De-Sac, Meadow
Story 1
Sewer Septic, Septic Tank
Water Well
Level or Stories One
Structure Type Wood/Frame
New Construction false
Schools
Elementary Schools Discovery Canyon
Middle Schools Discovery Canyon
High Schools Air Academy
School District Academy 20
Others
Senior Community false
SqFt Source Assessor
Special Listing Condition Private Owner, Other Owner


Find out why customers are choosing LPT Realty to meet their real estate needs






