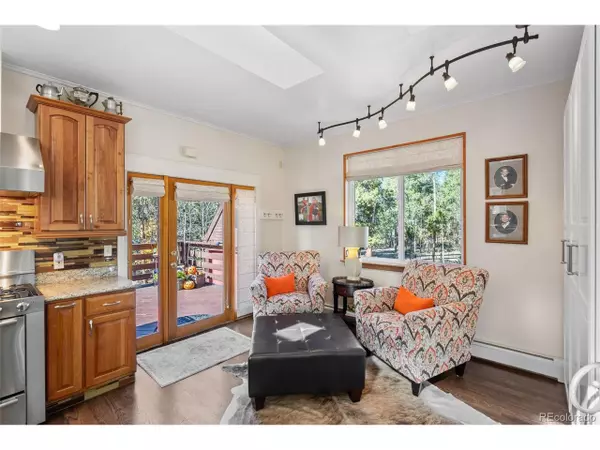$828,159
$800,000
3.5%For more information regarding the value of a property, please contact us for a free consultation.
3 Beds
3 Baths
2,798 SqFt
SOLD DATE : 12/29/2023
Key Details
Sold Price $828,159
Property Type Single Family Home
Sub Type Residential-Detached
Listing Status Sold
Purchase Type For Sale
Square Footage 2,798 sqft
Subdivision South Beaver Creek
MLS Listing ID 4014845
Sold Date 12/29/23
Style Chalet
Bedrooms 3
Three Quarter Bath 3
HOA Y/N false
Abv Grd Liv Area 2,798
Year Built 1998
Annual Tax Amount $1,370
Lot Size 2.560 Acres
Acres 2.56
Property Sub-Type Residential-Detached
Source REcolorado
Property Description
This is the one, the mountain property that you have truly been waiting for. Welcome home to this incredibly well cared luxury home. Featuring 2.5 acres of flat land surrounded by aspens with no neighbors in sight. Sprawling wrap around cedar deck with pristine mountain views and private entrance to the primary bedroom. The home features a modern layout with room to entertain, an office to work from home, high ceilings, and plentiful skylights let in immense natural light and warmth. The kitchen features real hardwood flooring, granite countertops, high end appliances, cabinetry with pull-out drawers, massive island, room for informal and formal dining. The living room features massive floor-to-ceiling windows with mountain views and a cozy true wood burning fireplace. The primary bedroom features a newly renovated ensuite bathroom with quartz countertops and custom oversized shower, walk-in heated closet. Upstairs you have two bedrooms, a guest bathroom, massive living room, and kitchen with room for dining. Downstairs you will find a game room with a pool table (staying), an office space with custom bookshelves (staying), a guest bedroom, an elegant guest bathroom with claw-foot tub, access to the heated two-car attached garage, and a separate access to the backyard. Heated two car attached garage and a separate detached two-car garage which has an insulated room built above. Low Gilpin County taxes, mountain setting with reasonable year-round access to the city, very peaceful atmosphere with no road noise, frequent wildlife interactions, efficient propane fed boiler for low utilities, potential for a horse property, landscaping, exterior wood and tool shed. This has everything you need to call this your forever home. A special property worth seeing in person.
Location
State CO
County Gilpin
Area Suburban Mountains
Direction GPS Friendly via \"WAZE\" application and not GPS friendly using Google Maps. Please take S. Beaver Creek to Creekwood Trail and follow the signs. Property is located at the end Creekwood Trail on your left. No need for 4x4 unless there is inclement weather.
Rooms
Other Rooms Outbuildings
Basement Crawl Space, Sump Pump
Primary Bedroom Level Main
Bedroom 2 Upper
Bedroom 3 Upper
Interior
Interior Features Study Area, Jack & Jill Bathroom, Kitchen Island
Heating Baseboard
Fireplaces Type Living Room, Single Fireplace
Fireplace true
Window Features Skylight(s),Double Pane Windows
Appliance Dishwasher, Refrigerator, Washer, Dryer, Microwave, Disposal
Exterior
Parking Features Heated Garage
Garage Spaces 4.0
Fence Partial
Utilities Available Electricity Available, Propane
View Mountain(s), Foothills View, Plains View
Roof Type Composition
Present Use Horses
Street Surface Dirt,Gravel
Porch Patio, Deck
Building
Lot Description Gutters, Wooded
Story 2
Foundation Slab
Sewer Septic, Septic Tank
Water Well
Level or Stories Two
Structure Type Wood/Frame,Wood Siding
New Construction false
Schools
Elementary Schools Boulder Community School/Integrated Studies
Middle Schools Nederland Middle/Sr
High Schools Nederland Middle/Sr
School District Boulder Valley Re 2
Others
Senior Community false
SqFt Source Assessor
Special Listing Condition Private Owner
Read Less Info
Want to know what your home might be worth? Contact us for a FREE valuation!

Our team is ready to help you sell your home for the highest possible price ASAP

Bought with Live.Laugh.Denver. Real Estate Group

Find out why customers are choosing LPT Realty to meet their real estate needs






