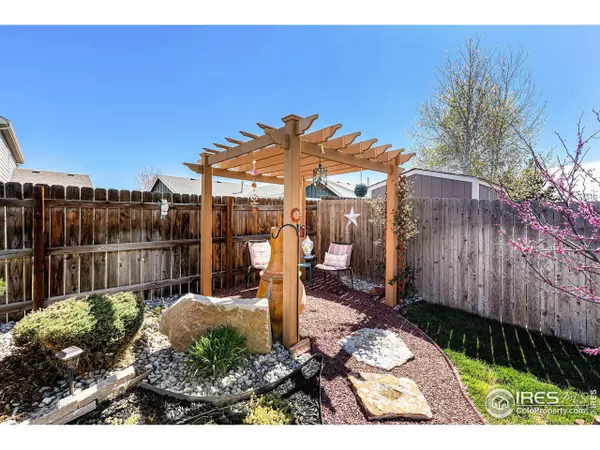$495,000
$495,000
For more information regarding the value of a property, please contact us for a free consultation.
5 Beds
3 Baths
2,222 SqFt
SOLD DATE : 08/11/2025
Key Details
Sold Price $495,000
Property Type Single Family Home
Sub Type Residential-Detached
Listing Status Sold
Purchase Type For Sale
Square Footage 2,222 sqft
Subdivision Settlers Village
MLS Listing ID 1031545
Sold Date 08/11/25
Style Ranch
Bedrooms 5
Full Baths 3
HOA Fees $16/ann
HOA Y/N true
Abv Grd Liv Area 1,582
Year Built 2016
Annual Tax Amount $4,383
Lot Size 6,534 Sqft
Acres 0.15
Property Sub-Type Residential-Detached
Source IRES MLS
Property Description
***NEW PRICE AND NOW OFFERING SELLER CONCESSIONS! PLUS, THIS PROPERTY QUALIFIES FOR A RATE DROP. CALL AGENT TO LEARN MORE.*** This beautifully maintained 5 bedroom, 3 full-bath ranch home offers the perfect blend of comfort, style, and convenience. Nestled in a highly sought-after subdivision, this home features a private backyard oasis with a pool, patio, pergola, and an outdoor daybed - ideal for relaxing or entertaining! Inside an open-concept layout provides main floor living, ample space for gatherings and entertaining as well as being perfectly suited for work-from-home needs. The full, partially finished, basement provides ample room for an exercise area, a game room, and/or storage. While the solar panels, that have been fully paid off, keep utility costs low year-round. Enjoy access to top-notch community amenities, including multiple parks, walking paths, a fitness center, community pool, and a pond. In addition, enjoy the convenience of having two reputable charter schools just a short walk away. Professional photos coming Tuesday, 4/22. Don't miss this opportunity to own a home that truly has it all-space, location, lifestyle, and savings!
Location
State CO
County Weld
Community Pool, Fitness Center, Park, Hiking/Biking Trails
Area Greeley/Weld
Zoning RES
Rooms
Basement Full, Partially Finished
Primary Bedroom Level Main
Master Bedroom 0x0
Bedroom 2 Main
Bedroom 3 Main
Bedroom 4 Basement
Bedroom 5 Basement
Kitchen Vinyl Floor
Interior
Interior Features Eat-in Kitchen, Open Floorplan, Pantry, Walk-In Closet(s), Kitchen Island
Heating Forced Air
Cooling Central Air
Appliance Electric Range/Oven, Dishwasher, Refrigerator, Microwave
Exterior
Garage Spaces 2.0
Fence Fenced
Community Features Pool, Fitness Center, Park, Hiking/Biking Trails
Utilities Available Natural Gas Available, Electricity Available
Roof Type Composition
Building
Story 1
Sewer City Sewer
Water City Water, City
Level or Stories One
Structure Type Wood/Frame
New Construction false
Schools
Elementary Schools Milliken
Middle Schools Milliken
High Schools Roosevelt
School District Weld Re-5J
Others
Senior Community false
Tax ID R0813301
SqFt Source Assessor
Special Listing Condition Private Owner
Read Less Info
Want to know what your home might be worth? Contact us for a FREE valuation!

Our team is ready to help you sell your home for the highest possible price ASAP

Bought with eXp Realty LLC

Find out why customers are choosing LPT Realty to meet their real estate needs






