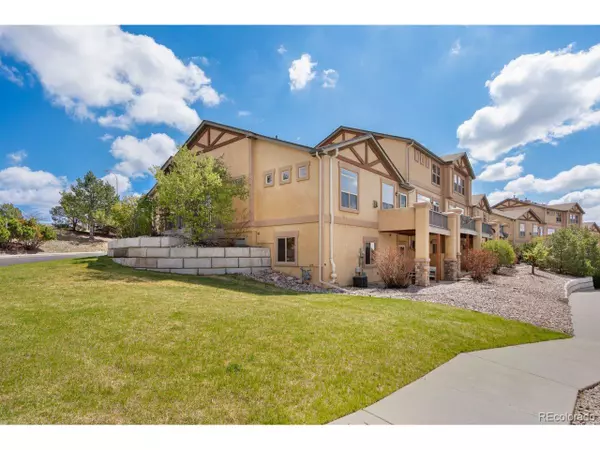$475,000
$480,000
1.0%For more information regarding the value of a property, please contact us for a free consultation.
4 Beds
3 Baths
2,541 SqFt
SOLD DATE : 08/18/2025
Key Details
Sold Price $475,000
Property Type Townhouse
Sub Type Attached Dwelling
Listing Status Sold
Purchase Type For Sale
Square Footage 2,541 sqft
Subdivision Harvest Springs
MLS Listing ID 2819445
Sold Date 08/18/25
Style Ranch
Bedrooms 4
Full Baths 2
Three Quarter Bath 1
HOA Fees $372/mo
HOA Y/N true
Abv Grd Liv Area 1,331
Year Built 2005
Annual Tax Amount $1,883
Property Sub-Type Attached Dwelling
Source REcolorado
Property Description
Inspired Spaces. Close to it All. Welcome to this bright & spacious end-unit nestled in the sought-after Harvest Springs townhome community. Offering a desirable main level primary suite with 3 additional bedrooms, this beautifully maintained home is designed for comfort, convenience, & effortless living. In a prime location, close to everything you love-shopping, restaurants, parks, & top-rated schools-this home also offers easy access to I-25, making both north & south commutes a breeze. Step into a private entry adorned with warm hardwood floors that lead seamlessly into the kitchen & dining area, where abundant cabinetry & spacious pantry provide ample storage. The open floor plan flows effortlessly to a private deck, perfect for quiet mornings or evening relaxation. Or linger in the living room by the fireplace for a cozy evening at home. The main level primary suite is your retreat featuring a private bath with extended vanity & dual sinks, & a glass-walled shower. The main level laundry closet on this level is currently being used as a coffee nook but offers versatility. Also on the main level, an additional bedroom & full bathroom provide flexibility-ideal for guests or a convenient home office. Downstairs, enjoy lower-level comfort with a large great room offering endless possibilities-whether as a cozy lounge, home gym, or flex space to suit your needs. Sliding doors lead to a covered patio, extending your indoor-outdoor living experience. Two additional spacious bedrooms, a shared full bathroom and utility room with laundry hook-ups complete this level. There is a two-car garage & convenient guest parking within steps of the front door. Established lilac bushes & other flowering shrubbery flanking the entry & colorful annual plantings are maintained by the HOA. Effortless living in this charming enclave is perfect for those who appreciate comfort AND convenience. Harvest Springs has a welcoming community atmosphere.
Location
State CO
County El Paso
Area Out Of Area
Zoning OC AO
Direction Take Research Parkway east to Scarlet Drive. Turn right on Scarlet Drive, then left on Artesian Springs Point. 8492 is the first home on your right
Rooms
Basement Full
Primary Bedroom Level Main
Master Bedroom 14x13
Bedroom 2 Main 13x13
Bedroom 3 Basement 12x13
Bedroom 4 Basement 12x12
Interior
Heating Forced Air
Cooling Central Air, Ceiling Fan(s)
Fireplaces Type Gas, Living Room, Single Fireplace
Fireplace true
Window Features Window Coverings
Appliance Dishwasher, Refrigerator, Washer, Dryer, Microwave, Disposal
Laundry Main Level
Exterior
Garage Spaces 2.0
Utilities Available Electricity Available, Cable Available
Roof Type Composition
Porch Deck
Building
Story 1
Sewer Other Water/Sewer, Community
Water City Water, Other Water/Sewer
Level or Stories One
Structure Type Wood/Frame
New Construction false
Schools
Elementary Schools Frontier
Middle Schools Timberview
High Schools Liberty
School District Academy 20
Others
HOA Fee Include Trash,Snow Removal,Hazard Insurance
Senior Community false
SqFt Source Assessor
Special Listing Condition Private Owner
Read Less Info
Want to know what your home might be worth? Contact us for a FREE valuation!

Our team is ready to help you sell your home for the highest possible price ASAP

Bought with RE/MAX Properties Inc

Find out why customers are choosing LPT Realty to meet their real estate needs






