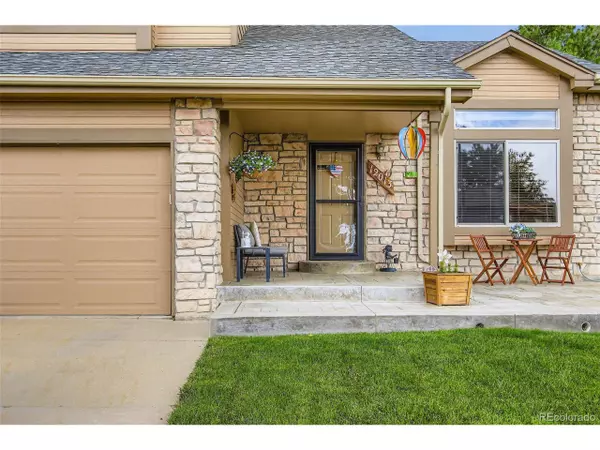$775,000
$825,000
6.1%For more information regarding the value of a property, please contact us for a free consultation.
5 Beds
4 Baths
3,472 SqFt
SOLD DATE : 08/28/2025
Key Details
Sold Price $775,000
Property Type Single Family Home
Sub Type Residential-Detached
Listing Status Sold
Purchase Type For Sale
Square Footage 3,472 sqft
Subdivision Valley At Rainbow Ridge
MLS Listing ID 8963334
Sold Date 08/28/25
Bedrooms 5
Full Baths 2
Half Baths 1
Three Quarter Bath 1
HOA Fees $39/ann
HOA Y/N true
Abv Grd Liv Area 2,280
Year Built 1990
Annual Tax Amount $4,556
Lot Size 10,018 Sqft
Acres 0.23
Property Sub-Type Residential-Detached
Source REcolorado
Property Description
Spacious 5-Bedroom Home Backing to Open Space in Rainbow Ridge - Arvada
Welcome to this beautifully maintained 5-bedroom, 4-bathroom single-family home in the desirable Rainbow Ridge neighborhood of Arvada. Offering 3,472 square feet of thoughtfully designed living space and a 3-car attached garage, this home is perfect for those seeking comfort, space, and scenic surroundings.
Inside, you'll find hardwood floors, a stylish kitchen with granite countertops, and a spacious layout ideal for everyday living and entertaining. The cozy family room is perfect to use a flex or staying warm by the brick fireplace. The finished basement provides a bonus room-perfect as a second living area, game room, or home theater-plus additional storage space.
Step outside to enjoy the immaculate front and back yards, including a low-maintenance composite deck with a covered area for year-round enjoyment. The private, park-like backyard backs directly to open space, offering added tranquility and no rear neighbors.
The primary suite features a luxurious 5-piece en suite bathroom, creating the perfect retreat after a long day.
Don't miss your chance to own this move-in-ready gem in one of Arvada's most sought-after neighborhoods
Location
State CO
County Jefferson
Area Metro Denver
Rooms
Basement Partially Finished
Primary Bedroom Level Upper
Bedroom 2 Upper
Bedroom 3 Upper
Bedroom 4 Upper
Bedroom 5 Basement
Interior
Heating Forced Air
Cooling Central Air, Ceiling Fan(s)
Fireplaces Type Family/Recreation Room Fireplace, Single Fireplace
Fireplace true
Appliance Dishwasher, Refrigerator, Disposal
Exterior
Garage Spaces 3.0
Fence Fenced
Utilities Available Natural Gas Available, Cable Available
Roof Type Composition
Building
Story 2
Sewer City Sewer, Public Sewer
Water City Water
Level or Stories Two
Structure Type Wood/Frame
New Construction false
Schools
Elementary Schools Vanderhoof
Middle Schools Drake
High Schools Arvada West
School District Jefferson County R-1
Others
Senior Community false
SqFt Source Assessor
Special Listing Condition Private Owner
Read Less Info
Want to know what your home might be worth? Contact us for a FREE valuation!

Our team is ready to help you sell your home for the highest possible price ASAP

Bought with Brokers Guild Homes

Find out why customers are choosing LPT Realty to meet their real estate needs






