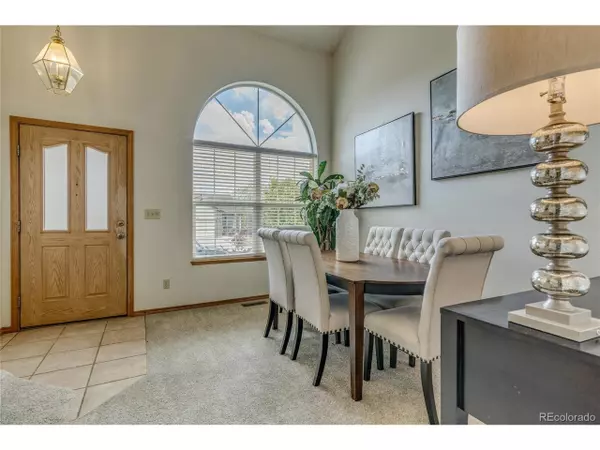$487,000
$486,900
For more information regarding the value of a property, please contact us for a free consultation.
4 Beds
4 Baths
2,263 SqFt
SOLD DATE : 08/29/2025
Key Details
Sold Price $487,000
Property Type Single Family Home
Sub Type Residential-Detached
Listing Status Sold
Purchase Type For Sale
Square Footage 2,263 sqft
Subdivision Wagon Trails
MLS Listing ID 8856622
Sold Date 08/29/25
Bedrooms 4
Full Baths 2
Half Baths 1
Three Quarter Bath 1
HOA Fees $28/ann
HOA Y/N true
Abv Grd Liv Area 1,652
Year Built 2001
Annual Tax Amount $1,662
Lot Size 4,791 Sqft
Acres 0.11
Property Sub-Type Residential-Detached
Source REcolorado
Property Description
Welcome to this move-in condition home, conveniently located to restaurants, shopping and accessibility to Powers and Woodman. Located in the highly desirable Wagon Trails community that offers, members only access to a community recreation center with a Jr Olympic sized pool, separate wading pool for babies, snack bar, tennis court, basketball court, barbecue grills/picnic areas, trails, and year round HOA hosted community events, all within walking distance from your front door. You will enjoy living in this great floor plan with lots of storage and an oversized garage. The kitchen is open to the breakfast area and Living Room. The fenced in backyard is easily accessible off the kitchen nook where you can enjoy having cookouts on the back patio. Upstairs there are 3 of the 4 bedrooms. The primary bedroom has an attached room that can be used as a nursery, study or make it your own private getaway, primary bedroom has 5 piece bathroom. The basement is great place for a multi-generational family with the large family room and separate bedroom and full bathroom. Enjoy the central air conditioner and all bedrooms and most areas have ceiling fans. **New roof and hot water heater will be installed soon!
Location
State CO
County El Paso
Community Pool
Area Out Of Area
Zoning PDZ AO
Direction From Woodmen Rd East of Austin Bluffs Pkwy, South on Duryea Dr, Northeast on Grand Prairie Dr, East on Pioneer Mesa to subject property on left
Rooms
Basement Partially Finished
Primary Bedroom Level Upper
Master Bedroom 14x16
Bedroom 2 Basement 11x13
Bedroom 3 Upper 10x13
Bedroom 4 Upper 10x12
Interior
Interior Features Cathedral/Vaulted Ceilings, Pantry, Walk-In Closet(s), Kitchen Island
Heating Forced Air
Cooling Central Air, Ceiling Fan(s)
Fireplaces Type Gas, Living Room, Single Fireplace
Fireplace true
Window Features Bay Window(s),Skylight(s)
Appliance Refrigerator, Disposal
Laundry Main Level
Exterior
Garage Spaces 2.0
Fence Fenced
Community Features Pool
Utilities Available Natural Gas Available, Electricity Available
View Mountain(s)
Roof Type Composition
Street Surface Paved
Handicap Access Level Lot
Porch Patio
Building
Lot Description Gutters, Lawn Sprinkler System, Level
Faces West
Story 2
Sewer City Sewer, Public Sewer
Water City Water
Level or Stories Two
Structure Type Wood/Frame,Brick/Brick Veneer,Wood Siding
New Construction false
Schools
Elementary Schools Freedom
Middle Schools Jenkins
High Schools Doherty
School District Colorado Springs 11
Others
Senior Community false
SqFt Source Assessor
Special Listing Condition Private Owner
Read Less Info
Want to know what your home might be worth? Contact us for a FREE valuation!

Our team is ready to help you sell your home for the highest possible price ASAP

Bought with The Cutting Edge

Find out why customers are choosing LPT Realty to meet their real estate needs






