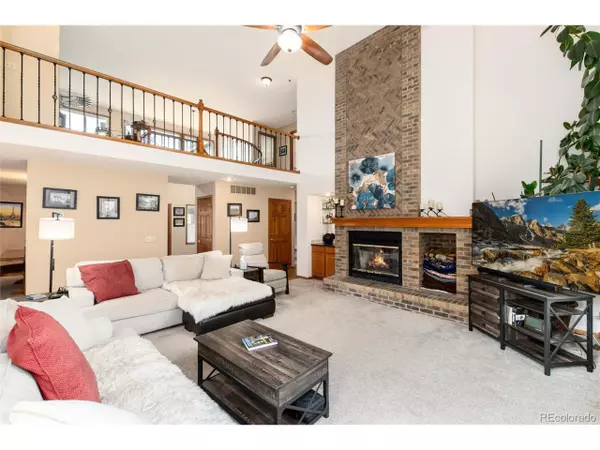$840,000
$889,000
5.5%For more information regarding the value of a property, please contact us for a free consultation.
5 Beds
4 Baths
4,020 SqFt
SOLD DATE : 09/18/2025
Key Details
Sold Price $840,000
Property Type Single Family Home
Sub Type Residential-Detached
Listing Status Sold
Purchase Type For Sale
Square Footage 4,020 sqft
Subdivision Highlands Ranch
MLS Listing ID 6117268
Sold Date 09/18/25
Bedrooms 5
Full Baths 4
HOA Fees $57/qua
HOA Y/N true
Abv Grd Liv Area 3,120
Year Built 1991
Annual Tax Amount $5,209
Lot Size 0.300 Acres
Acres 0.3
Property Sub-Type Residential-Detached
Source REcolorado
Property Description
Welcome to the kind of space that makes you breathe a little easier-inside and out. With 5 bedrooms, 4 bathrooms, over 4,000 finished square feet, and a 3-car garage, this home has room for everything and everyone. Step through the front door and you're greeted by soaring ceilings and a dramatic staircase that opens into a light-filled great room with floor-to-ceiling windows, a gas fireplace, and a wet bar-perfect for cozy nights or entertaining a crowd. The layout flows effortlessly into a sunny breakfast nook and a spacious kitchen with newer stainless steel appliances, plus a formal dining room ready for dinner parties or holiday gatherings. Head upstairs and you'll find a massive primary suite with a bonus flex space-ideal for a home office, yoga mat, reading nook, or however you live. Two more generous bedrooms, a full bath, and an open loft give everyone room to spread out. Downstairs? A huge family room with another fireplace, luxury vinyl plank floors, and space for games, a gym setup, or movie nights. But let's talk about the backyard-it's a dream. Not only is does it feel private with the mature trees, but you've also got lush grass, a dog run, a new retaining wall with built-in power (hello, future water feature or string lights), and a big stone patio with plenty of room for lounging or dining. Bonus: a 13-foot motorized awning gives you shade when you want it. With 40+ new Lifetime windows and fresh exterior paint, all that's left to do is move in and enjoy the good life on this quiet cul-de-sac.
Location
State CO
County Douglas
Community Tennis Court(S), Hot Tub, Pool, Sauna, Playground, Fitness Center, Park, Hiking/Biking Trails
Area Metro Denver
Rooms
Other Rooms Kennel/Dog Run, Outbuildings
Basement Partially Finished, Crawl Space, Built-In Radon, Sump Pump
Primary Bedroom Level Upper
Master Bedroom 19x13
Bedroom 2 Upper 17x12
Bedroom 3 Basement 14x11
Bedroom 4 Main 15x10
Bedroom 5 Upper 12x12
Interior
Interior Features Eat-in Kitchen, Cathedral/Vaulted Ceilings, Open Floorplan, Walk-In Closet(s), Loft, Wet Bar
Heating Forced Air, Humidity Control
Cooling Central Air, Ceiling Fan(s)
Fireplaces Type 2+ Fireplaces, Gas, Family/Recreation Room Fireplace, Basement
Fireplace true
Window Features Window Coverings,Bay Window(s)
Appliance Dishwasher, Refrigerator, Microwave, Disposal
Laundry Main Level
Exterior
Parking Features Oversized
Garage Spaces 3.0
Fence Fenced
Community Features Tennis Court(s), Hot Tub, Pool, Sauna, Playground, Fitness Center, Park, Hiking/Biking Trails
Roof Type Composition
Street Surface Paved
Porch Patio
Building
Lot Description Gutters, Lawn Sprinkler System, Cul-De-Sac
Faces Northwest
Story 2
Sewer City Sewer, Public Sewer
Water City Water
Level or Stories Two
Structure Type Wood/Frame,Brick/Brick Veneer,Vinyl Siding
New Construction false
Schools
Elementary Schools Wildcat Mountain
Middle Schools Rocky Heights
High Schools Rock Canyon
School District Douglas Re-1
Others
Senior Community false
SqFt Source Assessor
Special Listing Condition Private Owner
Read Less Info
Want to know what your home might be worth? Contact us for a FREE valuation!

Our team is ready to help you sell your home for the highest possible price ASAP

Bought with NON MLS PARTICIPANT

Find out why customers are choosing LPT Realty to meet their real estate needs






