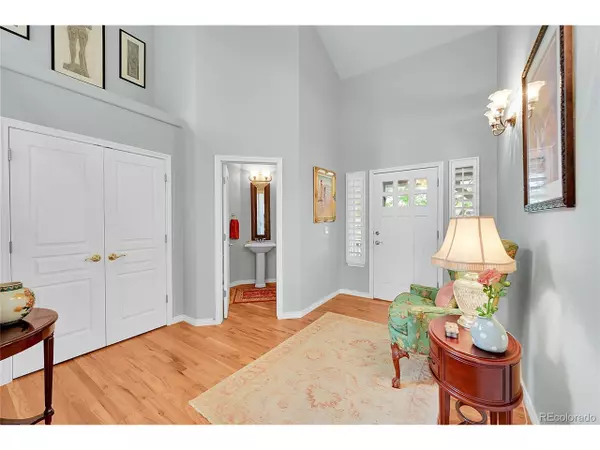$925,000
$950,000
2.6%For more information regarding the value of a property, please contact us for a free consultation.
5 Beds
4 Baths
3,756 SqFt
SOLD DATE : 09/18/2025
Key Details
Sold Price $925,000
Property Type Single Family Home
Sub Type Residential-Detached
Listing Status Sold
Purchase Type For Sale
Square Footage 3,756 sqft
Subdivision Eagle View
MLS Listing ID 3853489
Sold Date 09/18/25
Style Patio Home,Contemporary/Modern
Bedrooms 5
Full Baths 3
Half Baths 1
HOA Fees $258/mo
HOA Y/N true
Abv Grd Liv Area 2,359
Year Built 2005
Annual Tax Amount $4,933
Lot Size 8,712 Sqft
Acres 0.2
Property Sub-Type Residential-Detached
Source REcolorado
Property Description
Stunning Main Floor Primary Suite Home Backing to Open Space and Trail Access. Ideally located at the end of a peaceful cul-de-sac, this exceptional home offers rare privacy, open space views, and direct access to the newly completed Dutch Creek Trail. With over 4,000 square feet of beautifully finished living space, this meticulously maintained residence features 5 spacious bedrooms, 4 bathrooms, a finished walk-out basement, and an oversized 3-car attached garage. The main level showcases an inviting open floorplan with rich hardwood floors, soaring vaulted ceilings, and natural light pouring in from nearly every window. The gourmet kitchen is appointed with granite countertops, stainless steel appliances, 42" cabinets, a large breakfast bar, and a sunny eating nook. It opens seamlessly to the grand living room with a cozy gas fireplace. A formal dining room sits nearby-perfect for hosting family and friends. Also on the main level is the private primary suite, a true retreat with tranquil views, a spacious en-suite bath, and walk-in closet. A welcoming foyer, guest powder room, and laundry room complete the main floor layout. Upstairs, a loft with a wet bar overlooks the great room below-an exclusive feature of this home. Two additional generous bedrooms share a Jack-and-Jill bath, each with ample closet space. The walk-out basement is ideal for entertaining or extended living, featuring a large family room, game area, built-in bookshelves, a second fireplace, two additional bedrooms, and a full bath. Two designated storage rooms add functionality, and the lower-level covered patio is the perfect place to relax and enjoy the peaceful open space beyond. additional upgrades include plantation shutters throughout, high-end finishes, and thoughtful details at every turn. Located in the desirable Eagle View community, this home benefits from a low HOA that includes lawn and landscape maintenance as well as snow removal.
Location
State CO
County Jefferson
Area Metro Denver
Zoning P-D
Rooms
Basement Full, Partially Finished, Walk-Out Access, Built-In Radon
Primary Bedroom Level Main
Master Bedroom 26x13
Bedroom 2 Upper 21x14
Bedroom 3 Basement 17x13
Bedroom 4 Upper 15x12
Bedroom 5 Basement 14x12
Interior
Interior Features Eat-in Kitchen, Cathedral/Vaulted Ceilings, Open Floorplan, Pantry, Loft, Wet Bar, Jack & Jill Bathroom
Heating Forced Air
Cooling Central Air, Ceiling Fan(s)
Fireplaces Type 2+ Fireplaces, Living Room, Family/Recreation Room Fireplace
Fireplace true
Window Features Window Coverings,Bay Window(s)
Appliance Double Oven, Dishwasher, Refrigerator, Bar Fridge, Washer, Dryer, Microwave, Disposal
Laundry Main Level
Exterior
Parking Features Oversized
Garage Spaces 3.0
Fence Partial
View Mountain(s), Plains View
Roof Type Composition
Porch Patio, Deck
Building
Lot Description Lawn Sprinkler System, Cul-De-Sac, Abuts Public Open Space, Abuts Private Open Space
Faces Southeast
Story 2
Sewer City Sewer, Public Sewer
Water City Water
Level or Stories Two
Structure Type Wood/Frame,Brick/Brick Veneer,Concrete
New Construction false
Schools
Elementary Schools Powderhorn
Middle Schools Summit Ridge
High Schools Dakota Ridge
School District Jefferson County R-1
Others
HOA Fee Include Trash,Snow Removal
Senior Community false
SqFt Source Assessor
Special Listing Condition Private Owner
Read Less Info
Want to know what your home might be worth? Contact us for a FREE valuation!

Our team is ready to help you sell your home for the highest possible price ASAP

Bought with MB Colorado Home Sales Inc

Find out why customers are choosing LPT Realty to meet their real estate needs






