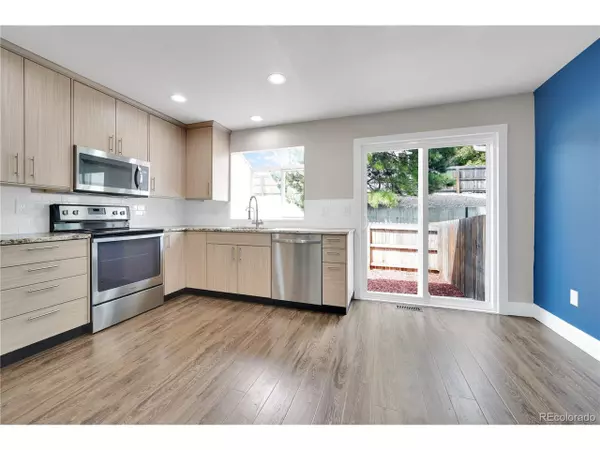$380,000
$375,000
1.3%For more information regarding the value of a property, please contact us for a free consultation.
2 Beds
3 Baths
1,395 SqFt
SOLD DATE : 10/16/2025
Key Details
Sold Price $380,000
Property Type Townhouse
Sub Type Attached Dwelling
Listing Status Sold
Purchase Type For Sale
Square Footage 1,395 sqft
Subdivision Monterey Condos
MLS Listing ID 7508135
Sold Date 10/16/25
Style Contemporary/Modern
Bedrooms 2
Full Baths 1
Half Baths 1
Three Quarter Bath 1
HOA Fees $460/mo
HOA Y/N true
Abv Grd Liv Area 1,088
Year Built 1983
Annual Tax Amount $3,161
Lot Size 435 Sqft
Acres 0.01
Property Sub-Type Attached Dwelling
Source REcolorado
Property Description
www.7585SSteele.com - Welcome to this beautifully updated Monterey Condo townhome, thoughtfully renovated from top to bottom in 2017 w/new systems - Recent updates include new roof, new windows/sliding glass door, new carpeting and new water heater. The light-filled living room overlooks a peaceful open space and features a cozy wood fireplace and an adjacent main floor powder room. The open-concept kitchen includes an easting space custom soft-close cabinetry with pantry, granite countertops, classic subway tile backsplash and stainless steel appliances including a French door refrigerator. The kitchen opens to a private back patio which backs to a beautiful greenbelt. Upstairs, you will find dual bedroom suites with vaulted ceilings and custom closet doors. The primary bedroom offers a 3/4 bath with spa-inspired updates, including river stone shower flooring and modern fixtures. The west bedroom features a full bath with new tile, updated fixtures, and a luxurious soaking tub. A finished lower level adds flexible living space, perfect for a family room, office space or work-out area along with separate storage. Parking is a dream with with both a a reserved space just outside the front door along with ample guest parking and a covered carport. Ideally located near Arapahoe Park, The Streets at SouthGlenn, South Suburban Recreation Center, golf courses, and top-rated schools. This property is a great investment option and has had great rental history since '17.
Location
State CO
County Arapahoe
Area Metro Denver
Zoning NCSFA
Direction From University Blvd head east on E Dry Creek Road. Turn south onto S Steele St to the property on the right.
Rooms
Basement Full, Built-In Radon
Primary Bedroom Level Upper
Bedroom 2 Upper
Interior
Interior Features Eat-in Kitchen, Cathedral/Vaulted Ceilings, Open Floorplan
Heating Forced Air
Cooling Central Air, Ceiling Fan(s)
Fireplaces Type Living Room, Single Fireplace
Fireplace true
Window Features Double Pane Windows
Appliance Dishwasher, Refrigerator, Washer, Dryer, Microwave, Disposal
Laundry In Basement
Exterior
Exterior Feature Private Yard
Garage Spaces 1.0
Fence Partial
Utilities Available Natural Gas Available, Electricity Available
Roof Type Composition
Street Surface Paved
Porch Patio
Building
Lot Description Gutters, Abuts Public Open Space, Abuts Private Open Space
Faces East
Story 2
Foundation Slab
Sewer City Sewer, Public Sewer
Water City Water
Level or Stories Two
Structure Type Wood/Frame,Wood Siding
New Construction false
Schools
Elementary Schools Sandburg
Middle Schools Powell
High Schools Arapahoe
School District Littleton 6
Others
HOA Fee Include Trash,Snow Removal,Maintenance Structure,Water/Sewer,Hazard Insurance
Senior Community false
SqFt Source Assessor
Special Listing Condition Private Owner
Read Less Info
Want to know what your home might be worth? Contact us for a FREE valuation!

Our team is ready to help you sell your home for the highest possible price ASAP

Bought with Kentwood Real Estate DTC, LLC

Find out why customers are choosing LPT Realty to meet their real estate needs






