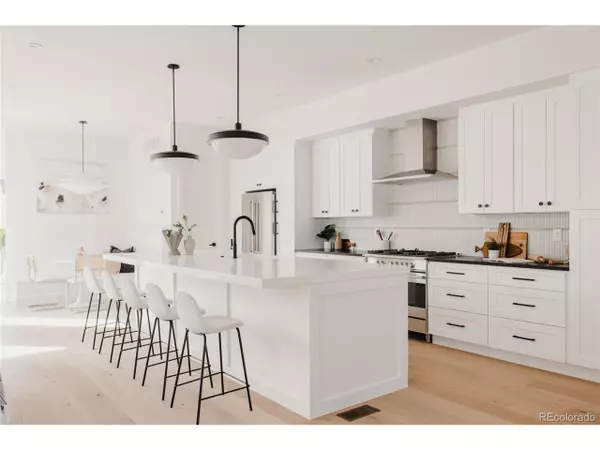$1,249,900
$1,249,900
For more information regarding the value of a property, please contact us for a free consultation.
4 Beds
5 Baths
3,539 SqFt
SOLD DATE : 10/23/2025
Key Details
Sold Price $1,249,900
Property Type Townhouse
Sub Type Attached Dwelling
Listing Status Sold
Purchase Type For Sale
Square Footage 3,539 sqft
MLS Listing ID 4857936
Sold Date 10/23/25
Style Contemporary/Modern
Bedrooms 4
Full Baths 4
Half Baths 1
HOA Y/N false
Abv Grd Liv Area 2,429
Year Built 2025
Annual Tax Amount $2,884
Lot Size 4,791 Sqft
Acres 0.11
Property Sub-Type Attached Dwelling
Source REcolorado
Property Description
Not a typical duplex in NW Denver | Brand New | Close to 5000 sq ft lot per side providing extra large yard space | ****Super wide floor plan that lives just like a single family**** Does NOT feel like a duplex, 10' ceilings and 8' doors | Oversized windows with tons of natural light | ~3,600 SF of living space, making it one of the largest duplex builds in the area. Brand new construction + warranty. Great value.
This timeless, open-concept, wide layout, well-suited for entertaining, features wide plank European oak flooring throughout, two eating areas with built in dining nook, oversized kitchen with tall ceilings that bring in pristine lighting throughout. Upstairs you'll find a sizable, vaulted, primary suite with mountain views is complemented by a spa-like bath and a large walk-in closet that is fully built out, next to 2 bedrooms with 2 ensuite full bathrooms. Discover flexible living space on a finished lower level featuring a rec room with a fourth bedroom and bath. Enjoy this coveted location within easy walking distance to shops and restaurants on Tennyson St. about one mile away! Very walkable.
Agent owner.
Location
State CO
County Jefferson
Area Metro Denver
Direction 41st & Benton
Rooms
Basement Full, Partially Finished, Structural Floor, Built-In Radon, Sump Pump
Primary Bedroom Level Upper
Bedroom 2 Upper
Bedroom 3 Upper
Bedroom 4 Basement
Interior
Interior Features Cathedral/Vaulted Ceilings, Open Floorplan, Pantry, Walk-In Closet(s)
Heating Forced Air
Cooling Central Air
Fireplaces Type Family/Recreation Room Fireplace, Single Fireplace
Fireplace true
Window Features Double Pane Windows
Appliance Dishwasher, Refrigerator, Freezer, Disposal
Exterior
Garage Spaces 2.0
Roof Type Fiberglass
Handicap Access Level Lot
Building
Lot Description Level
Story 2
Sewer City Sewer, Public Sewer
Level or Stories Two
Structure Type Wood/Frame,Stucco
New Construction true
Schools
Elementary Schools Stevens
Middle Schools Everitt
High Schools Wheat Ridge
School District Jefferson County R-1
Others
Senior Community false
SqFt Source Plans
Special Listing Condition Private Owner
Read Less Info
Want to know what your home might be worth? Contact us for a FREE valuation!

Our team is ready to help you sell your home for the highest possible price ASAP

Bought with Good Neighbor LLC

Find out why customers are choosing LPT Realty to meet their real estate needs






