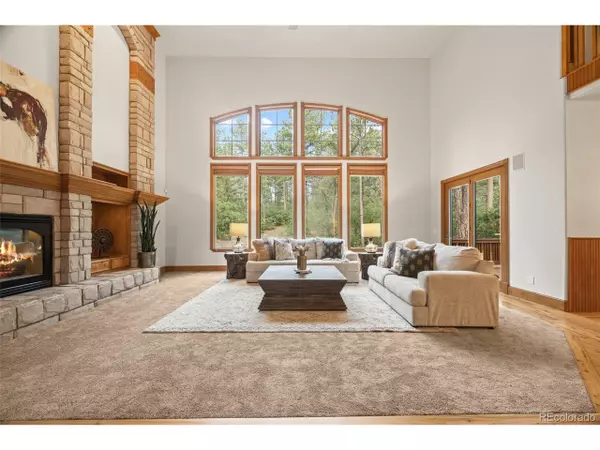$1,375,000
$1,400,000
1.8%For more information regarding the value of a property, please contact us for a free consultation.
5 Beds
6 Baths
6,537 SqFt
SOLD DATE : 10/24/2025
Key Details
Sold Price $1,375,000
Property Type Single Family Home
Sub Type Residential-Detached
Listing Status Sold
Purchase Type For Sale
Square Footage 6,537 sqft
Subdivision Kelty Farms
MLS Listing ID 3229931
Sold Date 10/24/25
Bedrooms 5
Full Baths 4
Half Baths 2
HOA Fees $20/ann
HOA Y/N true
Abv Grd Liv Area 4,280
Year Built 1998
Annual Tax Amount $7,511
Lot Size 4.500 Acres
Acres 4.5
Property Sub-Type Residential-Detached
Source REcolorado
Property Description
*NEW ROOF* *NEW CARPET* *NEW PAINT INSIDE/OUT* Nestled on 5 private acres in the coveted Kelty Farms community, this custom estate offers a rare opportunity to enjoy space, privacy, and luxury in a prime location near the Parker/Franktown line. Surrounded by towering pines and set behind a circular drive, the stucco exterior, newly stained garage doors, and fresh trim paint set the stage for what's inside. The home features soaring 18' ceilings, refinished hickory floors, and walls of windows framing serene views. The grand kitchen boasts a 6-burner Viking range, Sub-Zero refrigerator, double ovens, pot filler, wine bar, and island seating, while the adjacent living room showcases a stunning stone fireplace and wrap-around deck access. The main-floor primary retreat offers vaulted ceilings, private deck access, a sitting area, a massive walk-in closet, steam shower, and jetted tub. Upstairs, each bedroom enjoys an en-suite bath and walk-in closet, including a Jack-and-Jill suite and a room with Juliet balcony. A stately office with built-ins and fireplace completes the level. The walkout basement is an entertainer's dream with 9' ceilings, a wet bar, gas fireplace, gym/6th bedroom, bedroom with full bath, secret cedar closet, and a large flex space perfect for theater or additional bedroom. Outdoors, enjoy a fully fenced backyard with mature trees, privacy, and plenty of room to roam. A 4-car finished garage, new roof, new carpet, fresh paint, and professionally cleaned windows ensure peace of mind. While the home offers incredible bones and a highly functional layout, it also presents an exciting opportunity to personalize with your own updates-priced accordingly for its next chapter. Estates of this size and setting in Kelty Farms are rare; don't miss your chance to make it your own.
Location
State CO
County Douglas
Community Fitness Center
Area Metro Denver
Zoning RR
Rooms
Basement Walk-Out Access
Primary Bedroom Level Main
Master Bedroom 18x28
Bedroom 2 Upper 16x16
Bedroom 3 Basement 17x15
Bedroom 4 Upper 13x13
Bedroom 5 Upper 13x13
Interior
Interior Features Study Area, In-Law Floorplan, Eat-in Kitchen, Cathedral/Vaulted Ceilings, Open Floorplan, Walk-In Closet(s), Wet Bar, Jack & Jill Bathroom, Kitchen Island
Heating Forced Air
Cooling Central Air, Ceiling Fan(s)
Fireplaces Type 2+ Fireplaces, Gas, Gas Logs Included, Family/Recreation Room Fireplace, Primary Bedroom, Basement
Fireplace true
Appliance Double Oven, Dishwasher, Refrigerator, Washer, Dryer, Microwave, Water Softener Owned, Disposal
Laundry Main Level
Exterior
Exterior Feature Balcony
Garage Spaces 4.0
Fence Partial
Community Features Fitness Center
Roof Type Composition
Porch Patio, Deck
Building
Story 2
Foundation Slab
Sewer Septic, Septic Tank
Water Well
Level or Stories Two
Structure Type Wood/Frame
New Construction false
Schools
Elementary Schools Franktown
Middle Schools Sagewood
High Schools Ponderosa
School District Douglas Re-1
Others
Senior Community false
SqFt Source Assessor
Special Listing Condition Other Owner
Read Less Info
Want to know what your home might be worth? Contact us for a FREE valuation!

Our team is ready to help you sell your home for the highest possible price ASAP

Bought with eXp Realty, LLC

Find out why customers are choosing LPT Realty to meet their real estate needs






