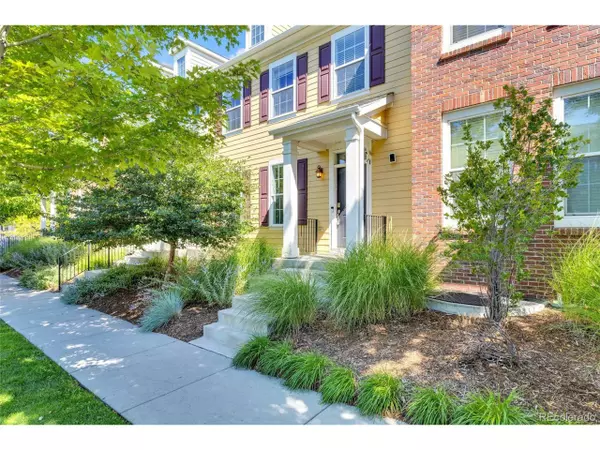$562,500
$599,000
6.1%For more information regarding the value of a property, please contact us for a free consultation.
4 Beds
4 Baths
2,244 SqFt
SOLD DATE : 10/23/2025
Key Details
Sold Price $562,500
Property Type Townhouse
Sub Type Attached Dwelling
Listing Status Sold
Purchase Type For Sale
Square Footage 2,244 sqft
Subdivision Stapleton
MLS Listing ID 2862960
Sold Date 10/23/25
Bedrooms 4
Full Baths 1
Half Baths 1
Three Quarter Bath 2
HOA Fees $56/mo
HOA Y/N true
Abv Grd Liv Area 1,764
Year Built 2007
Annual Tax Amount $5,121
Property Sub-Type Attached Dwelling
Source REcolorado
Property Description
Welcome to your new oasis at 10237 East 31st Avenue, Denver, CO! This charming home offers 3 legal bedrooms above grade, plus a finished non-conforming 4th bedroom in the basement (no door, no proper egress) and 4 bathrooms across 2,213 square feet of modern living space. Step inside to discover an open floor plan highlighted by custom wood floors and fresh, all-new interior paint.
The kitchen is a chef's dream, featuring a brand-new backsplash and stainless steel appliances. Enjoy two spacious living rooms perfect for entertaining, along with a dedicated dining area that flows seamlessly into your main living space.
Downstairs, the finished basement includes a full bathroom and a versatile non-conforming room, currently being used as a bedroom-ideal for guests, a home office, or flex space. Upstairs, the primary suite offers a luxurious bath and walk-in closet, complemented by brand-new carpet throughout the upper level.
Additional highlights include dual-pane windows, central AC, and forced air gas heat for year-round comfort. Outside, enjoy a private patio and a 2-car detached garage.
Nestled in the heart of Central Park, this home offers unbeatable access to the neighborhood's extensive green spaces, sports courts, and miles of trails. Just minutes away, you'll find the vibrant Stanley Marketplace and Eastbridge Town Center-home to local favorites like Cattivella, ChoLon, and Los Chingones. With multiple community pools, parks, and a lively, welcoming atmosphere, Central Park is one of Denver's most sought-after neighborhoods-making this home the perfect retreat for those seeking both comfort and connection.
Location
State CO
County Denver
Community Pool
Area Metro Denver
Zoning R-MU-20
Rooms
Basement Partial, Partially Finished
Primary Bedroom Level Upper
Bedroom 2 Upper
Bedroom 3 Upper
Bedroom 4 Basement
Interior
Interior Features Open Floorplan, Walk-In Closet(s)
Heating Forced Air
Cooling Central Air
Window Features Window Coverings,Double Pane Windows
Appliance Dishwasher, Refrigerator, Washer, Dryer, Microwave, Disposal
Exterior
Exterior Feature Private Yard
Garage Spaces 2.0
Fence Fenced
Community Features Pool
Utilities Available Natural Gas Available
Roof Type Composition
Porch Patio
Building
Faces South
Story 2
Foundation Slab
Sewer City Sewer, Public Sewer
Water City Water
Level or Stories Two
Structure Type Wood/Frame,Brick/Brick Veneer,Other
New Construction false
Schools
Elementary Schools Isabella Bird Community
Middle Schools Dsst: Montview
High Schools Venture Prep School
School District Denver 1
Others
HOA Fee Include Trash,Snow Removal,Maintenance Structure
Senior Community false
SqFt Source Assessor
Special Listing Condition Private Owner
Read Less Info
Want to know what your home might be worth? Contact us for a FREE valuation!

Our team is ready to help you sell your home for the highest possible price ASAP

Bought with eXp Realty, LLC

Find out why customers are choosing LPT Realty to meet their real estate needs






