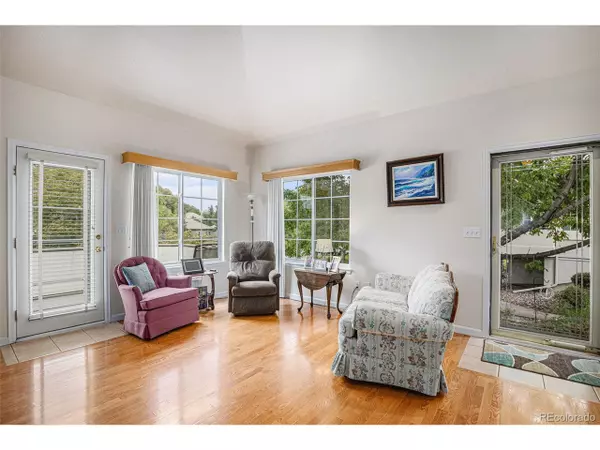$615,000
$630,000
2.4%For more information regarding the value of a property, please contact us for a free consultation.
4 Beds
3 Baths
2,568 SqFt
SOLD DATE : 10/27/2025
Key Details
Sold Price $615,000
Property Type Townhouse
Sub Type Attached Dwelling
Listing Status Sold
Purchase Type For Sale
Square Footage 2,568 sqft
Subdivision Heritage Greens At Legacy Ridge
MLS Listing ID 4832397
Sold Date 10/27/25
Style Patio Home,Ranch
Bedrooms 4
Full Baths 2
Half Baths 1
HOA Fees $375/mo
HOA Y/N true
Abv Grd Liv Area 1,368
Year Built 1999
Annual Tax Amount $2,890
Lot Size 10,890 Sqft
Acres 0.25
Property Sub-Type Attached Dwelling
Source REcolorado
Property Description
Inviting, well maintained and low maintenance condominium located in a highly desirable community. Featuring an open floor plan with lovely kitchen, hardwood flooring, breakfast bar and dining area adjacent spacious living room. Vaulted ceiling and numerous windows provide abundant natural light creating a cheerful, light & bright atmosphere. Step outside from the family room to the balcony and enjoy wide open views. Master bedroom is located on the main floor with a large walk-in closet and 5-piece master bath. Secondary Bedroom is light and bright and adjacent to the powder room. Laundry Room includes cabinets, laundry sink, drying rod and access to the 2 car garage. Garage currently has long ramp for convenient access into the home (can easily be removed). Open staircase leads to Basement which boasts 2 bedrooms, full bathroom and large secondary family room great for entertaining. This home is conveniently located to shopping, Legacy Ridge Golf Course, dining, Northwest Open Space, parks, walking trails, I-25 and US 36. Come take a tour! This one won't last long!
Location
State CO
County Adams
Community Clubhouse, Tennis Court(S), Pool, Playground, Park, Hiking/Biking Trails
Area Metro Denver
Rooms
Basement Full, Partially Finished, Daylight, Sump Pump
Primary Bedroom Level Main
Master Bedroom 15x13
Bedroom 2 Basement 12x10
Bedroom 3 Main
Bedroom 4 Basement
Interior
Interior Features Eat-in Kitchen, Cathedral/Vaulted Ceilings, Open Floorplan, Walk-In Closet(s)
Heating Forced Air
Cooling Central Air
Appliance Dishwasher, Refrigerator
Exterior
Exterior Feature Balcony
Garage Spaces 2.0
Community Features Clubhouse, Tennis Court(s), Pool, Playground, Park, Hiking/Biking Trails
Roof Type Concrete
Building
Lot Description Near Golf Course
Story 1
Sewer City Sewer, Public Sewer
Water City Water
Level or Stories One
Structure Type Wood/Frame,Stucco
New Construction false
Schools
Elementary Schools Westview
Middle Schools Silver Hills
High Schools Northglenn
School District Adams 12 5 Star Schl
Others
HOA Fee Include Trash,Snow Removal,Maintenance Structure,Water/Sewer,Hazard Insurance
Senior Community false
SqFt Source Assessor
Special Listing Condition Private Owner
Read Less Info
Want to know what your home might be worth? Contact us for a FREE valuation!

Our team is ready to help you sell your home for the highest possible price ASAP

Bought with Amy Ryan Group

Find out why customers are choosing LPT Realty to meet their real estate needs






