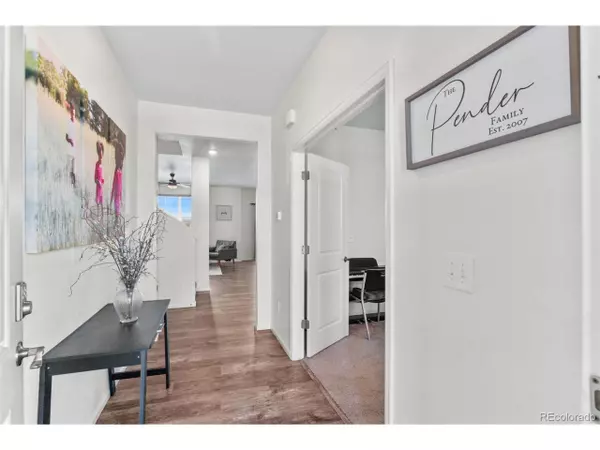$575,000
$579,000
0.7%For more information regarding the value of a property, please contact us for a free consultation.
5 Beds
3 Baths
2,721 SqFt
SOLD DATE : 10/27/2025
Key Details
Sold Price $575,000
Property Type Single Family Home
Sub Type Residential-Detached
Listing Status Sold
Purchase Type For Sale
Square Footage 2,721 sqft
Subdivision Harmony
MLS Listing ID 3768508
Sold Date 10/27/25
Style Contemporary/Modern
Bedrooms 5
Full Baths 3
HOA Fees $114/qua
HOA Y/N true
Abv Grd Liv Area 2,721
Year Built 2020
Annual Tax Amount $5,810
Lot Size 6,534 Sqft
Acres 0.15
Property Sub-Type Residential-Detached
Source REcolorado
Property Description
Talk about a DEAL! Sellers' are offering a FREE 2/1 interest rate buydown, 1st Year of Home Owners Insurance PAID, and 1st Year of HOA dues PAID (consideration with all reasonable offers). Welcome to a rare opportunity in the heart of Harmony-where aspirational living meets everyday functionality. This beautifully appointed 5-bedroom, 3-bath home with a dedicated office space is priced below comparable new builds in the area, delivering unmatched value without compromising style or convenience. Thoughtfully upgraded with smart home technology, this residence also includes professionally landscaped front and backyards, full-yard fencing, window blinds, and a complete appliance package-all move-in ready. The extended and covered rear patio invites effortless outdoor living, while the home itself is ideally situated on one of the most desirable lots in the community-backing to true open space and scenic walking paths for peace, privacy, and connection to nature. Nestled within Harmony's master-planned lifestyle-featuring 93 acres of preserved open space, an onsite K-8 school, parks, a pool, tennis courts, dog park, trails, and year-round events like concerts, movies in the park, and festive holiday gatherings-this is more than a home. It's a place to live, grow, and belong.
Location
State CO
County Arapahoe
Community Clubhouse, Pool, Fitness Center, Park, Hiking/Biking Trails
Area Metro Denver
Rooms
Primary Bedroom Level Main
Bedroom 2 Upper
Bedroom 3 Upper
Bedroom 4 Upper
Bedroom 5 Upper
Interior
Interior Features Study Area, Pantry, Loft
Heating Forced Air
Cooling Central Air, Ceiling Fan(s)
Fireplaces Type Gas, Single Fireplace
Fireplace true
Appliance Dishwasher, Refrigerator, Microwave, Disposal
Exterior
Garage Spaces 2.0
Community Features Clubhouse, Pool, Fitness Center, Park, Hiking/Biking Trails
Roof Type Fiberglass
Porch Patio
Building
Story 2
Sewer City Sewer, Public Sewer
Water City Water
Level or Stories Two
Structure Type Wood Siding
New Construction false
Schools
Elementary Schools Vista Peak
Middle Schools Vista Peak
High Schools Vista Peak
School District Adams-Arapahoe 28J
Others
Senior Community false
SqFt Source Assessor
Special Listing Condition Private Owner
Read Less Info
Want to know what your home might be worth? Contact us for a FREE valuation!

Our team is ready to help you sell your home for the highest possible price ASAP

Bought with eXp Realty, LLC

Find out why customers are choosing LPT Realty to meet their real estate needs






