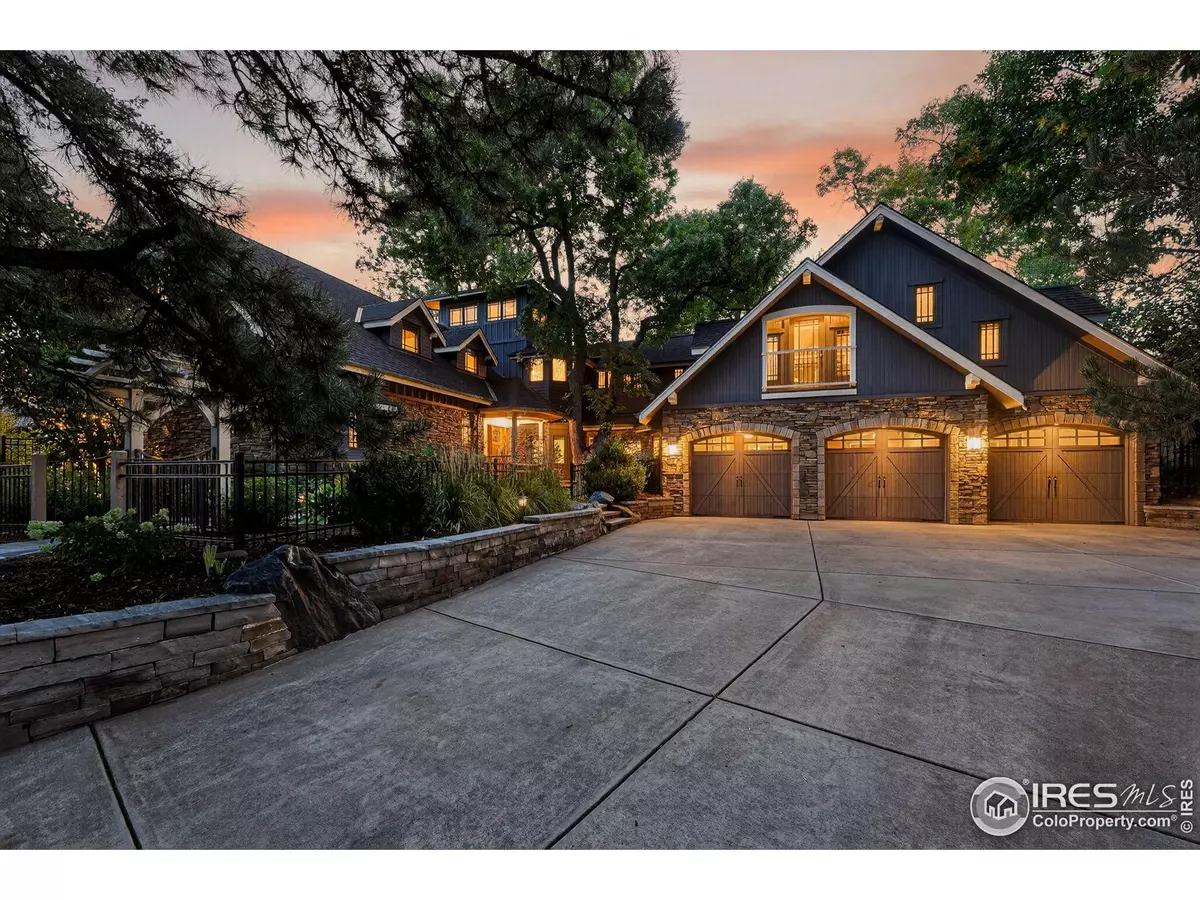$5,355,000
$5,250,000
2.0%For more information regarding the value of a property, please contact us for a free consultation.
5 Beds
5 Baths
5,946 SqFt
SOLD DATE : 10/28/2025
Key Details
Sold Price $5,355,000
Property Type Single Family Home
Sub Type Residential-Detached
Listing Status Sold
Purchase Type For Sale
Square Footage 5,946 sqft
Subdivision Wilson Heights
MLS Listing ID 1044983
Sold Date 10/28/25
Style Contemporary/Modern
Bedrooms 5
Full Baths 3
Half Baths 2
HOA Y/N false
Abv Grd Liv Area 5,946
Year Built 2008
Annual Tax Amount $31,862
Lot Size 0.380 Acres
Acres 0.38
Property Sub-Type Residential-Detached
Source IRES MLS
Property Description
Modern mountain style meets Craftsman inspiration in this 5BD showplace featuring updated interiors, manicured south-facing outdoor space, jaw-dropping Flatirons views, and an exceptional cul-de-sac location. Spanning 5,946SF, this 2008 home delivers a seamless indoor-outdoor layout, hardwood floors, oversized windows, exquisite millwork, and designer wallpaper and lighting throughout. A magical courtyard entry and gracious foyer flow to a sprawling living room with coffered ceilings, a fireplace and breathtaking, completely unobstructed mountain vistas. A stylish family room/media lounge and elegant dining area flank the living room. Ahead, the gourmet kitchen was updated in 2020 with custom cabinetry, floating shelving, concrete counters, farm sinks, and upscale stainless steel appliances. Enjoy casual meals at the center island or in the breakfast room. A guest suite with a private entry, a powder room, and an extra-large laundry/mudroom complete the main level. Outside, the south-facing terrace sets the stage for al fresco entertaining alongside pergolas, Pennsylvania Bluestone, all-new landscaping, a flat lawn, a canopy of mature trees and the most commanding views in Boulder. Head upstairs to explore the primary suite, featuring a king-size bedroom with a fireplace and adjoining private terrace. Three enormous walk-in closets, including one with W/D hookups, are joined by a sitting room/office and an updated en suite spa bathroom. Three secondary bedrooms on this level include the expansive, vaulted bunk room. One-and-a-half bathrooms, storage and another laundry room add convenience. A separate crow's nest studio provides a charming retreat with a fireplace deck overlooking the signature Flatirons views. Fresh paint inside and out, central and mini-split heating and cooling, a quarter-acre of Silver Lake Ditch water rights, three-car garage, wide driveway. Quiet cul-de-sac close to North Boulder and Downtown/Pearl Street amenities, trails and Wonderland Lake
Location
State CO
County Boulder
Area Boulder
Zoning RES
Direction Google Maps
Rooms
Family Room Hardwood
Other Rooms Storage
Basement None, Crawl Space
Primary Bedroom Level Upper
Master Bedroom 24x13
Bedroom 2 Main 17x12
Bedroom 3 Upper 21x11
Bedroom 4 Upper 14x11
Bedroom 5 Upper 22x18
Dining Room Hardwood
Kitchen Hardwood
Interior
Interior Features Study Area, Satellite Avail, High Speed Internet, Eat-in Kitchen, Separate Dining Room, Cathedral/Vaulted Ceilings, Open Floorplan, Pantry, Walk-In Closet(s), Loft, Kitchen Island, 9ft+ Ceilings, Crown Molding
Heating Forced Air
Cooling Central Air, Wall/Window Unit(s), Ceiling Fan(s), Attic Fan
Flooring Wood Floors
Fireplaces Type 2+ Fireplaces, Gas, Double Sided, Living Room, Primary Bedroom
Fireplace true
Window Features Window Coverings,Bay Window(s),Double Pane Windows
Appliance Gas Range/Oven, Double Oven, Dishwasher, Refrigerator, Bar Fridge, Washer, Dryer, Microwave, Disposal
Laundry Washer/Dryer Hookups, Upper Level
Exterior
Exterior Feature Balcony
Parking Features Garage Door Opener, Oversized
Garage Spaces 3.0
Fence Fenced, Wood, Metal Post Fence
Utilities Available Natural Gas Available, Electricity Available, Cable Available
View Foothills View, Plains View, City
Roof Type Composition
Street Surface Paved,Concrete
Porch Patio, Deck
Building
Lot Description Curbs, Gutters, Lawn Sprinkler System, Water Rights Included, Cul-De-Sac, Level, Within City Limits
Faces South
Story 3
Sewer City Sewer
Water City Water, City of Boulder
Level or Stories Three Or More
Structure Type Wood/Frame,Stone,Wood Siding,Painted/Stained
New Construction false
Schools
Elementary Schools Crest View
Middle Schools Centennial
High Schools Boulder
School District Boulder Valley Dist Re2
Others
Senior Community false
Tax ID R0006312
SqFt Source Other
Special Listing Condition Private Owner
Read Less Info
Want to know what your home might be worth? Contact us for a FREE valuation!

Our team is ready to help you sell your home for the highest possible price ASAP

Bought with Compass - Boulder

Find out why customers are choosing LPT Realty to meet their real estate needs






