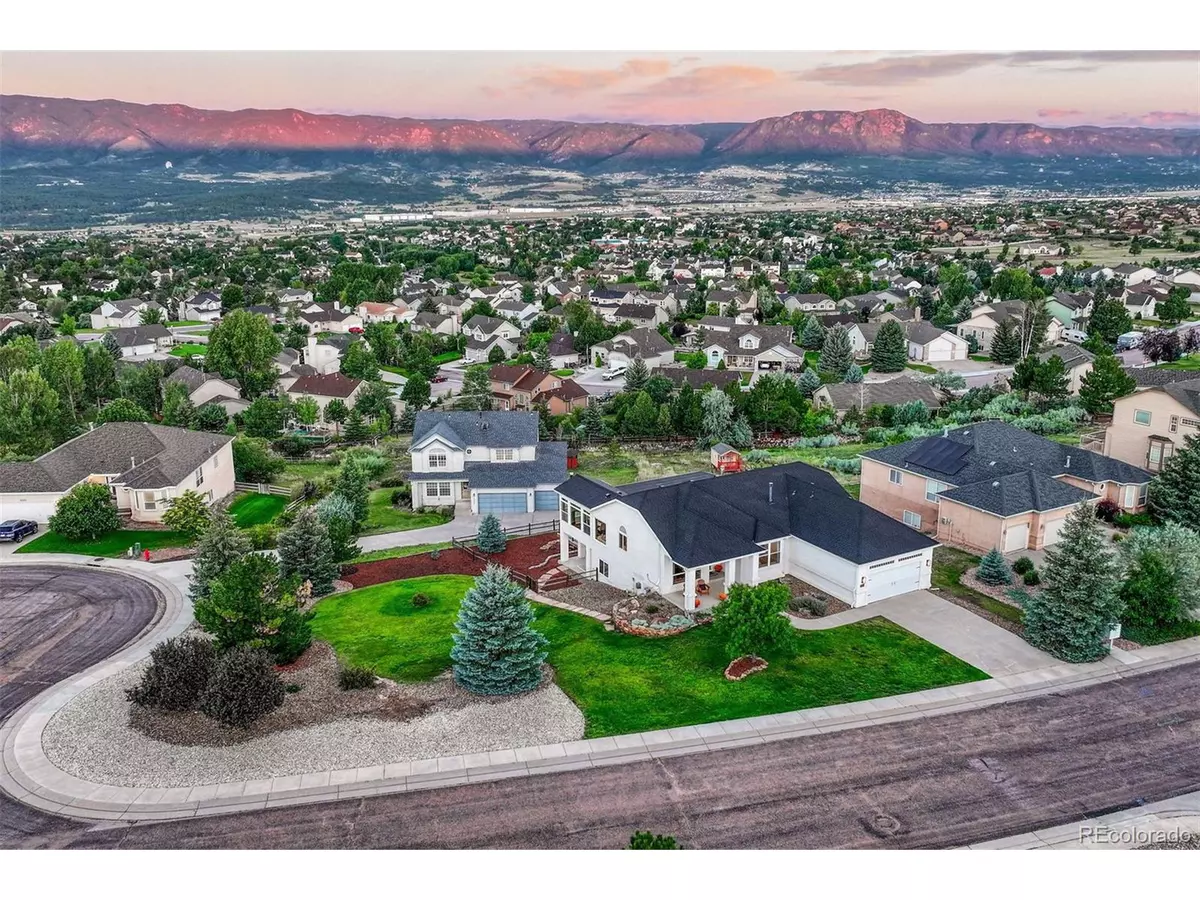$875,000
$875,000
For more information regarding the value of a property, please contact us for a free consultation.
5 Beds
3 Baths
3,806 SqFt
SOLD DATE : 10/28/2025
Key Details
Sold Price $875,000
Property Type Single Family Home
Sub Type Residential-Detached
Listing Status Sold
Purchase Type For Sale
Square Footage 3,806 sqft
Subdivision High Meadow At Fox Run
MLS Listing ID 1586410
Sold Date 10/28/25
Style Ranch
Bedrooms 5
Full Baths 3
HOA Fees $19/ann
HOA Y/N true
Abv Grd Liv Area 2,058
Year Built 1999
Annual Tax Amount $4,395
Lot Size 0.460 Acres
Acres 0.46
Property Sub-Type Residential-Detached
Source REcolorado
Property Description
Perched in High Meadow at Fox Run, this rare ranch home captures the best of Colorado living with sweeping views of the Air Force Academy, the Front Range, and Pikes Peak. Set on a larger-than-average 1/2-acre lot, it balances natural beauty with thoughtful updates and functional design, all within a neighborhood that enjoys a very modest annual HOA.
Unlike most ranch plans in the area, this home offers three main-level bedrooms plus a dedicated office, creating a layout that's both flexible and hard to find. The main level features dramatic, vaulted ceilings that span the kitchen, dining, and living areas. The light-filled dining room, surrounded by windows, is sure to be a favorite with its nearly 360-degree views. The spacious chef's kitchen includes a walk-in pantry, while the living area is anchored by a cozy gas fireplace. French doors open to the office/library with custom built-ins, and the private primary suite boasts a 5-piece bath, walk-in closet, and direct access to the extended covered deck. Two additional bedrooms, a full bath, and main-level laundry complete this thoughtfully updated floor.
The finished walk-out basement expands your living space with a dry bar, an expansive great room with fireplace, two more bedrooms (one currently a home gym), a third full bath, and storage space. Just beyond the sliding doors lies one of this property's most valuable features: an attached, oversized workshop that extends the home's functionality. A recently added outdoor sports court maximizes the use of the nearly 1/2-acre lot for play, projects, and entertaining.
With its rare floor plan, panoramic views, thoughtful updates throughout, modest HOA, and prime location near D20 schools, I-25, shopping, dining, hospitals, and Fox Run Park, this home offers a lifestyle as unique as it is inviting.
Location
State CO
County El Paso
Area Out Of Area
Zoning PUD
Direction FROM I-25 EXIT EAST AT BAPTIST ROAD, LEFT TO DESIREE DR, IMMEDIATE LEFT ON HOLBEIN, LEFT ON TIMBERTOP, RIGHT ON RIDGEFIELD, HOME IS ON THE RIGHT.
Rooms
Basement Full, Walk-Out Access
Primary Bedroom Level Main
Master Bedroom 16x14
Bedroom 2 Basement 13x14
Bedroom 3 Basement 14x12
Bedroom 4 Main 13x12
Bedroom 5 Main 11x11
Interior
Interior Features Study Area, Cathedral/Vaulted Ceilings, Pantry, Walk-In Closet(s), Wet Bar, Jack & Jill Bathroom, Kitchen Island
Heating Forced Air
Cooling Central Air
Fireplaces Type 2+ Fireplaces, Gas, Living Room, Family/Recreation Room Fireplace
Fireplace true
Appliance Dishwasher, Refrigerator, Washer, Dryer, Microwave
Exterior
Garage Spaces 2.0
Fence Partial
Utilities Available Electricity Available, Cable Available
View Mountain(s), City
Roof Type Composition
Porch Patio, Deck
Building
Lot Description Corner Lot
Story 1
Sewer City Sewer, Public Sewer
Water City Water
Level or Stories One
Structure Type Wood/Frame
New Construction false
Schools
Elementary Schools Antelope Trails
Middle Schools Discovery Canyon
High Schools Discovery Canyon
School District Academy 20
Others
Senior Community false
SqFt Source Plans
Special Listing Condition Private Owner
Read Less Info
Want to know what your home might be worth? Contact us for a FREE valuation!

Our team is ready to help you sell your home for the highest possible price ASAP

Bought with Redfin Corporation

Find out why customers are choosing LPT Realty to meet their real estate needs






