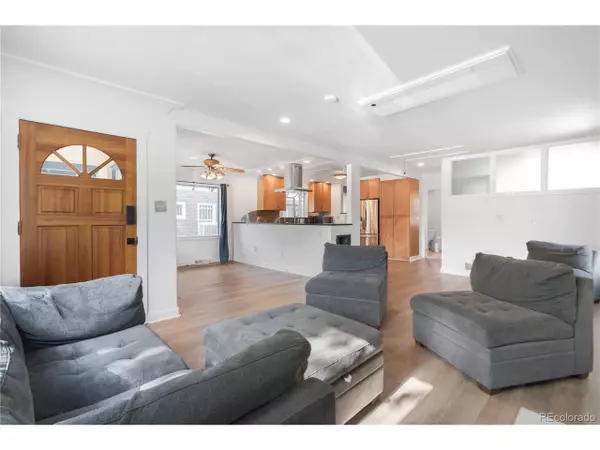$760,000
$799,000
4.9%For more information regarding the value of a property, please contact us for a free consultation.
3 Beds
2 Baths
1,673 SqFt
SOLD DATE : 10/29/2025
Key Details
Sold Price $760,000
Property Type Single Family Home
Sub Type Residential-Detached
Listing Status Sold
Purchase Type For Sale
Square Footage 1,673 sqft
Subdivision Sloans Lake
MLS Listing ID 4186263
Sold Date 10/29/25
Style Cottage/Bung
Bedrooms 3
Full Baths 1
Three Quarter Bath 1
HOA Y/N false
Abv Grd Liv Area 923
Year Built 1925
Annual Tax Amount $4,008
Lot Size 4,791 Sqft
Acres 0.11
Property Sub-Type Residential-Detached
Source REcolorado
Property Description
HUGE PRICE DROP!!! Welcome home to this adorable updated bungalow close to schools and Sloan's Lake! This home welcomes you into the cozy living room with a sleek tiled fire place, in addition there is a bonus area that could be used for a desk or reading nook . Open floor concept is bright and perfect for entertaining. The large dining room looks over into the kitchen. The kitchen is built for modern comforts, with gorgeous black granite, stainless steel appliances including a gas stove, plenty of cupboard and pantry space. There is one bedroom and a full updated bathroom on the main level. Heading down to the basement you see the original brick. The basement has an additional bedroom as well as the primary bedroom with an attached bonus room currently used as a walk in closet and laundry. The backyard has an entertaining patio space, and gardening beds. There is a 1 car detached garage, with an attached storage closet and an additional shed. This home is updated with new main floors, new hot water heater, but has kept many of its original built in 1925 charms. It is perfect for working from home or relaxing. Enjoy all the local hot spots - walking .7 miles to Sloan's Lake, Broncos Stadium, the school is down the street, and the shops at 32nd & Lowell!
Location
State CO
County Denver
Area Metro Denver
Zoning U-SU-B
Rooms
Other Rooms Outbuildings
Basement Partially Finished, Built-In Radon
Primary Bedroom Level Basement
Bedroom 2 Main
Bedroom 3 Basement
Interior
Interior Features Open Floorplan, Pantry
Heating Forced Air
Cooling Central Air, Ceiling Fan(s)
Fireplaces Type Living Room, Single Fireplace
Fireplace true
Appliance Dishwasher, Refrigerator, Washer, Dryer, Microwave, Disposal
Laundry In Basement
Exterior
Garage Spaces 1.0
Fence Fenced
Roof Type Composition
Porch Patio
Building
Story 2
Sewer City Sewer, Public Sewer
Water City Water
Level or Stories Two
Structure Type Brick/Brick Veneer
New Construction false
Schools
Elementary Schools Brown
Middle Schools Skinner
High Schools North
School District Denver 1
Others
Senior Community false
SqFt Source Assessor
Special Listing Condition Private Owner
Read Less Info
Want to know what your home might be worth? Contact us for a FREE valuation!

Our team is ready to help you sell your home for the highest possible price ASAP

Bought with Thrive Real Estate Group

Find out why customers are choosing LPT Realty to meet their real estate needs






