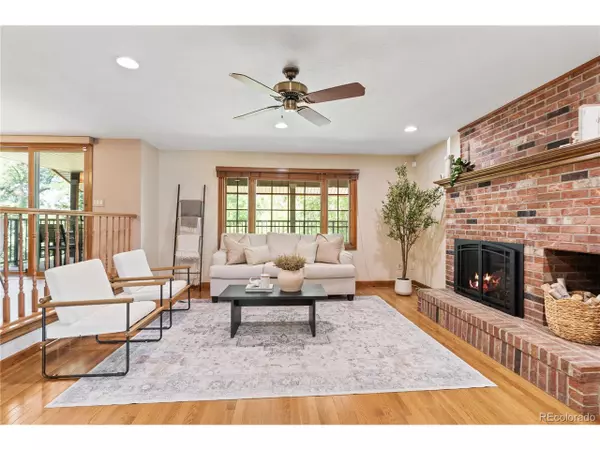$800,000
$800,000
For more information regarding the value of a property, please contact us for a free consultation.
4 Beds
3 Baths
3,587 SqFt
SOLD DATE : 10/30/2025
Key Details
Sold Price $800,000
Property Type Single Family Home
Sub Type Residential-Detached
Listing Status Sold
Purchase Type For Sale
Square Footage 3,587 sqft
Subdivision The Windings
MLS Listing ID 8000934
Sold Date 10/30/25
Bedrooms 4
Full Baths 2
Half Baths 1
HOA Y/N true
Abv Grd Liv Area 2,497
Year Built 1979
Annual Tax Amount $3,237
Lot Size 9,583 Sqft
Acres 0.22
Property Sub-Type Residential-Detached
Source REcolorado
Property Description
5.125% Interest Rate-ask for details!!
Seasonal Mountain Views and Wooded Privacy in The Windings! Come home to this warm and inviting residence that has been lovingly maintained by its original owner and is truly immaculate. Nestled on a quiet cul-de-sac in the highly sought-after Windings neighborhood of Westminster, this 4-bedroom, 3-bath home combines comfort and elegance with thoughtful updates throughout.
The bright, open floor plan features a beautifully updated quartzite kitchen with modern lighting and fresh paint, creating a welcoming atmosphere for daily living and entertaining. Retreat to the luxurious primary suite, complete with large custom closets and a spa-like bathroom featuring heated tile flooring for year-round comfort. The finished walkout basement offers additional living and entertaining space, with access to a covered porch overlooking the wooded backyard. Step outside from the kitchen to your private deck and take in seasonal mountain views, or simply enjoy the mature trees that provide beauty and privacy in every season.
With unmatched warmth, meticulous care, and a prime location-just minutes to shopping, dining, schools, parks, and with easy access to Boulder, Denver, and DIA-this home is a rare find.
Location
State CO
County Adams
Area Metro Denver
Rooms
Basement Partially Finished, Walk-Out Access, Built-In Radon
Primary Bedroom Level Upper
Master Bedroom 17x12
Bedroom 2 Upper 12x13
Bedroom 3 Upper 11x12
Bedroom 4 Upper 11x11
Interior
Interior Features Central Vacuum, Eat-in Kitchen, Open Floorplan, Pantry, Walk-In Closet(s), Kitchen Island
Heating Forced Air, Humidity Control
Cooling Central Air, Ceiling Fan(s)
Fireplaces Type Single Fireplace
Fireplace true
Appliance Double Oven, Dishwasher, Washer, Dryer, Microwave
Laundry Main Level
Exterior
Exterior Feature Balcony
Garage Spaces 2.0
Fence Partial
Utilities Available Natural Gas Available, Electricity Available, Cable Available
View Mountain(s)
Roof Type Cement Shake
Street Surface Paved
Porch Patio, Deck
Building
Lot Description Gutters, Lawn Sprinkler System, Cul-De-Sac, Abuts Public Open Space, Abuts Private Open Space
Faces South
Story 2
Sewer City Sewer, Public Sewer
Water City Water
Level or Stories Two
Structure Type Wood/Frame,Brick/Brick Veneer,Wood Siding
New Construction false
Schools
Elementary Schools Sunset Ridge
Middle Schools Shaw Heights
High Schools Westminster
School District Westminster Public Schools
Others
Senior Community false
SqFt Source Appraiser
Special Listing Condition Private Owner
Read Less Info
Want to know what your home might be worth? Contact us for a FREE valuation!

Our team is ready to help you sell your home for the highest possible price ASAP

Bought with Better Homes and Gardens Real Estate - Neuhaus

Find out why customers are choosing LPT Realty to meet their real estate needs






