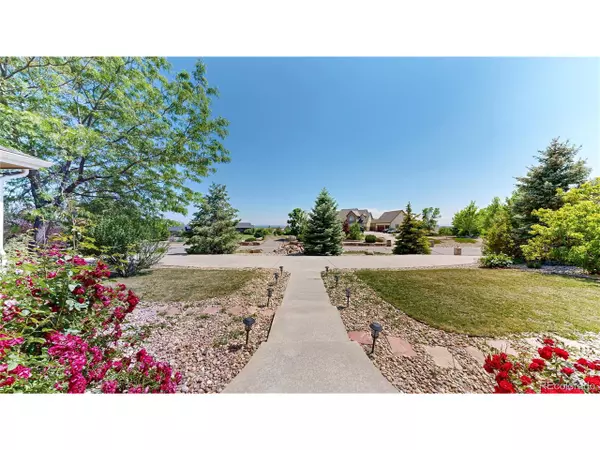$1,175,000
$1,250,000
6.0%For more information regarding the value of a property, please contact us for a free consultation.
5 Beds
6 Baths
5,856 SqFt
SOLD DATE : 10/31/2025
Key Details
Sold Price $1,175,000
Property Type Single Family Home
Sub Type Residential-Detached
Listing Status Sold
Purchase Type For Sale
Square Footage 5,856 sqft
Subdivision Todd Creek Estates
MLS Listing ID 4153679
Sold Date 10/31/25
Style Contemporary/Modern
Bedrooms 5
Full Baths 3
Half Baths 2
Three Quarter Bath 1
HOA Fees $90/mo
HOA Y/N true
Abv Grd Liv Area 3,556
Year Built 2003
Annual Tax Amount $6,901
Lot Size 1.770 Acres
Acres 1.77
Property Sub-Type Residential-Detached
Source REcolorado
Property Description
Here's your chance to own a custom retreat in the gated community of Todd Creek Estates, where peaceful country living meets everyday convenience. Sitting on 1.77 acres of horse-friendly land with room to build your dream workshop, this home has standout curb appeal thanks to its charming wraparound porch and fresh exterior paint. Inside, you'll find soaring vaulted ceilings, a sweeping curved staircase, and an open layout drenched in natural light.
With five bedrooms and six bathrooms, this home is one of the largest in the community, well-suited for extended family living, private guest quarters, or an independent suite arrangement.. The main floor primary suite is a peaceful sanctuary with a spa-like bathroom and private deck access. Upstairs offers a Junior En Suite, two additional bedrooms, a full bath, loft, and a second laundry room. The heart of the home is a fully remodeled kitchen with custom cabinetry, a 6-burner gas stove, expansive prep space, under-cabinet lighting, and an oversized pantry, perfect for your next dinner party or Sunday morning pancakes.
The finished walkout basement has you covered with another family room, wet bar, home gym, office, guest suite with its own bathroom, plus a second laundry area. Outdoors, you'll find even more to love-think raised garden beds, a 550-square-foot geodesic greenhouse for year-round gardening, and a tranquil water feature out front. Bonus: A newer roof adds peace of mind.
Conveniently located near the Quebec exit off E-470, getting to Denver or DIA is quick and easy. You're also close to grocery stores, restaurants, coffee shops, parks, and trails. Be sure to check out the virtual tour, there's so much more to see, including floor plans, drone views and matterport tour!
Location
State CO
County Adams
Community Fitness Center, Gated
Area Metro Denver
Zoning A-1
Rooms
Other Rooms Outbuildings
Basement Partially Finished, Walk-Out Access
Primary Bedroom Level Main
Bedroom 2 Upper
Bedroom 3 Upper
Bedroom 4 Upper
Bedroom 5 Basement
Interior
Interior Features Study Area, In-Law Floorplan, Eat-in Kitchen, Pantry, Walk-In Closet(s), Loft, Wet Bar, Kitchen Island
Heating Forced Air
Cooling Central Air, Ceiling Fan(s)
Fireplaces Type Family/Recreation Room Fireplace, Single Fireplace
Fireplace true
Appliance Dishwasher, Refrigerator, Bar Fridge, Washer, Dryer, Microwave, Water Softener Owned, Disposal
Laundry Upper Level
Exterior
Garage Spaces 3.0
Community Features Fitness Center, Gated
Roof Type Composition
Street Surface Paved
Handicap Access Level Lot
Porch Patio, Deck
Building
Lot Description Level
Story 2
Sewer Septic, Septic Tank
Water City Water
Level or Stories Two
Structure Type Wood/Frame,Stone,Other
New Construction false
Schools
Elementary Schools Brantner
Middle Schools Roger Quist
High Schools Riverdale Ridge
School District School District 27-J
Others
Senior Community false
SqFt Source Assessor
Special Listing Condition Private Owner
Read Less Info
Want to know what your home might be worth? Contact us for a FREE valuation!

Our team is ready to help you sell your home for the highest possible price ASAP

Bought with Navigate Realty

Find out why customers are choosing LPT Realty to meet their real estate needs






