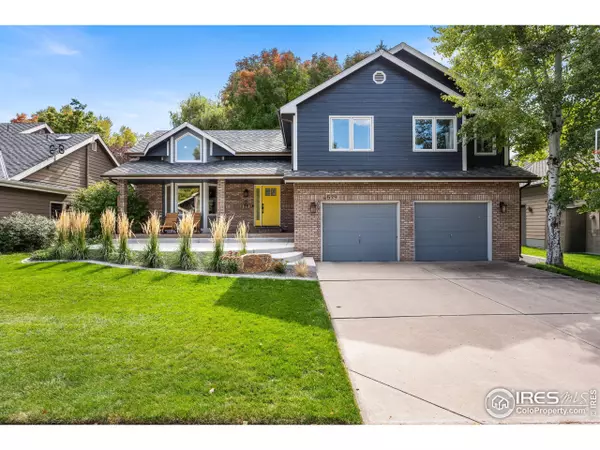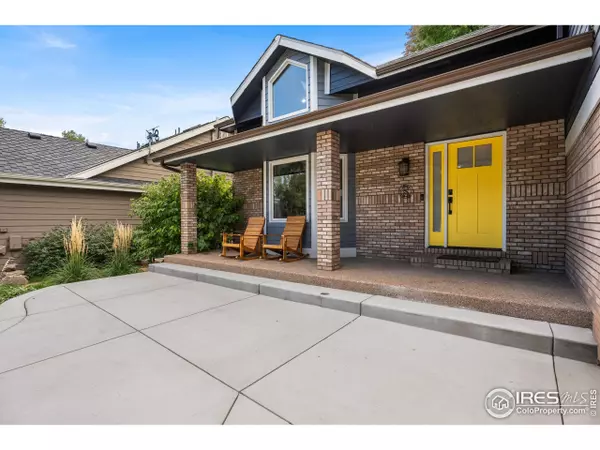$801,000
$795,000
0.8%For more information regarding the value of a property, please contact us for a free consultation.
5 Beds
4 Baths
3,909 SqFt
SOLD DATE : 11/03/2025
Key Details
Sold Price $801,000
Property Type Single Family Home
Sub Type Residential-Detached
Listing Status Sold
Purchase Type For Sale
Square Footage 3,909 sqft
Subdivision The Landings, The Mallards At The Landings
MLS Listing ID 1044816
Sold Date 11/03/25
Style Contemporary/Modern
Bedrooms 5
Full Baths 2
Half Baths 2
HOA Fees $119/ann
HOA Y/N true
Abv Grd Liv Area 2,619
Year Built 1991
Annual Tax Amount $4,122
Lot Size 8,276 Sqft
Acres 0.19
Property Sub-Type Residential-Detached
Source IRES MLS
Property Description
Experience the best of Fort Collins living in this fully remodeled midtown gem! Every detail has been thoughtfully updated-starting with a brand-new roof, gutters, exterior paint, and front door. Professional landscaping enhances the curb appeal, complete with concrete patios in both the front and back, concrete curbing, and a new privacy fence that makes outdoor living effortless.Inside, 3/4" solid hardwood flooring spans the main level, complemented by fresh paint, new base trim, modern doors, and stylish casing for a clean, elevated look. The open-concept living room and kitchen shine with custom cabinets topped with butcher block, updated lighting, and new outlets and switches throughout.The kitchen is a true showstopper with a full remodel: quartz countertops, new cabinetry, stainless appliances, modern lighting, and an open flow designed for entertaining. Downstairs, the cozy living room features a fireplace and a custom bar that opens directly to the expansive patio.Bathrooms throughout the home impress with quartz counters, new vanities, sleek fixtures, and designer tile in both showers and floors. With three separate living spaces-including a private guest suite in the basement-this home adapts easily to any lifestyle.Additional thoughtful upgrades include wool carpet in the primary suite, stylish metal handrails, modern baseboard heat covers, efficient mini-splits for AC and heat, a brand-new washer and dryer, and built-in shelving in the upstairs hall.The oversized garage provides abundant storage, whether for a workshop or recreational gear. And beyond the home, you'll enjoy exclusive access to Warren Lake for private fishing and wakeless water sports, plus community amenities including a pool and tennis courts-all just minutes from shopping, parks, and top-ranked schools.Move-in ready and meticulously updated, this property truly checks every box. Schedule your private tour today!
Location
State CO
County Larimer
Community Pool, Playground, Park
Area Fort Collins
Zoning Res
Rooms
Basement Full, Partially Finished
Primary Bedroom Level Upper
Master Bedroom 15x14
Bedroom 2 Upper 13x12
Bedroom 3 Upper 13x12
Bedroom 4 Upper 11x10
Bedroom 5 Basement 24x14
Kitchen Wood Floor
Interior
Interior Features High Speed Internet, Eat-in Kitchen, Separate Dining Room, Cathedral/Vaulted Ceilings, Open Floorplan, Walk-In Closet(s), Wet Bar
Heating Hot Water
Cooling Wall/Window Unit(s), Whole House Fan
Flooring Wood Floors
Fireplaces Type Gas
Fireplace true
Window Features Window Coverings,Bay Window(s),Double Pane Windows
Appliance Gas Range/Oven, Dishwasher, Refrigerator, Bar Fridge, Washer, Dryer, Microwave
Laundry Washer/Dryer Hookups, Upper Level
Exterior
Parking Features Oversized
Garage Spaces 2.0
Fence Fenced, Wood
Community Features Pool, Playground, Park
Utilities Available Natural Gas Available, Electricity Available, Cable Available
Roof Type Composition
Street Surface Asphalt
Handicap Access Level Lot
Porch Deck
Building
Lot Description Lawn Sprinkler System, Cul-De-Sac
Story 4
Sewer City Sewer
Water City Water, City of FTC
Level or Stories Four-Level
Structure Type Wood/Frame
New Construction false
Schools
Elementary Schools Kruse
Middle Schools Boltz
High Schools Ft Collins
School District Poudre
Others
HOA Fee Include Common Amenities,Management
Senior Community false
Tax ID R1280597
SqFt Source Other
Special Listing Condition Private Owner
Read Less Info
Want to know what your home might be worth? Contact us for a FREE valuation!

Our team is ready to help you sell your home for the highest possible price ASAP

Bought with Group Harmony

Find out why customers are choosing LPT Realty to meet their real estate needs






