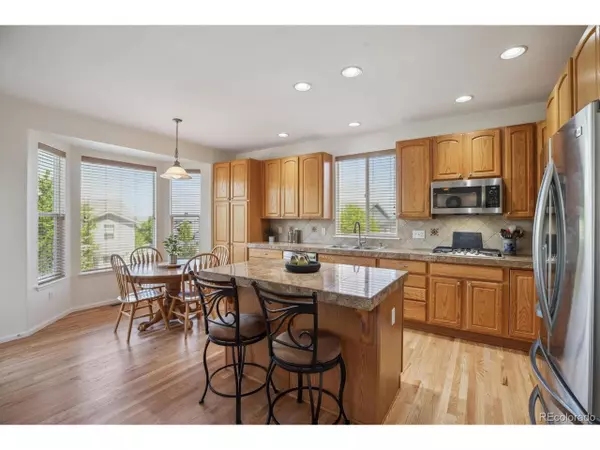$777,500
$800,000
2.8%For more information regarding the value of a property, please contact us for a free consultation.
4 Beds
4 Baths
3,415 SqFt
SOLD DATE : 11/03/2025
Key Details
Sold Price $777,500
Property Type Single Family Home
Sub Type Residential-Detached
Listing Status Sold
Purchase Type For Sale
Square Footage 3,415 sqft
Subdivision Chatfield Farms
MLS Listing ID 3657915
Sold Date 11/03/25
Style Contemporary/Modern
Bedrooms 4
Full Baths 2
Three Quarter Bath 2
HOA Fees $42/ann
HOA Y/N true
Abv Grd Liv Area 2,454
Year Built 2005
Annual Tax Amount $4,115
Lot Size 10,890 Sqft
Acres 0.25
Property Sub-Type Residential-Detached
Source REcolorado
Property Description
Welcome home to where mountain beauty meets everyday living. Wake up to stunning mountain views and spend weekends exploring the nearby hiking and biking trails-all just steps from your door. Here, you'll enjoy the best of both worlds: the peace of nature and the convenience of being able to walk to schools, Starbucks, Safeway, Library, Dentist office, restaurants, and daily amenities. Inside, this warm and inviting home shines with newly refinished hardwood floors, and fresh paint throughout, that gives every room a fresh start. With 5 bedrooms and 4 baths, there's plenty of space for everyone to spread out, grow, and make memories. The finished basement with New Carpet offers endless flexibility-perfect for movie nights, game time, or hobbies-with a handy storage and workbench area for projects big and small. Step outside onto the spacious deck, ideal for barbecues or quiet evenings soaking in the mountain backdrop. A heated oversized 3-car garage with a workbench and charging station pre-wire ensures this home is ready for modern family life. With trails, parks, schools, and coffee all within walking distance, this home offers the perfect lifestyle-where adventure, comfort, and connection come together
Location
State CO
County Douglas
Area Metro Denver
Zoning PDU
Rooms
Basement Partially Finished
Primary Bedroom Level Main
Bedroom 2 Upper
Bedroom 3 Upper
Bedroom 4 Upper
Interior
Interior Features Eat-in Kitchen, Cathedral/Vaulted Ceilings, Open Floorplan, Walk-In Closet(s), Wet Bar, Jack & Jill Bathroom, Kitchen Island
Heating Forced Air
Cooling Central Air, Ceiling Fan(s)
Fireplaces Type Gas Logs Included, Family/Recreation Room Fireplace, Single Fireplace
Fireplace true
Window Features Double Pane Windows
Appliance Dishwasher, Refrigerator, Washer, Dryer, Microwave, Disposal
Exterior
Garage Spaces 3.0
Fence Fenced
Roof Type Composition
Street Surface Paved
Porch Patio, Deck
Building
Lot Description Lawn Sprinkler System, Corner Lot
Story 2
Sewer City Sewer, Public Sewer
Water City Water
Level or Stories Two
Structure Type Wood/Frame
New Construction false
Schools
Elementary Schools Roxborough
Middle Schools Ranch View
High Schools Thunderridge
School District Douglas Re-1
Others
HOA Fee Include Trash,Snow Removal
Senior Community false
SqFt Source Assessor
Special Listing Condition Private Owner
Read Less Info
Want to know what your home might be worth? Contact us for a FREE valuation!

Our team is ready to help you sell your home for the highest possible price ASAP

Bought with United Country Timberline Realty

Find out why customers are choosing LPT Realty to meet their real estate needs






